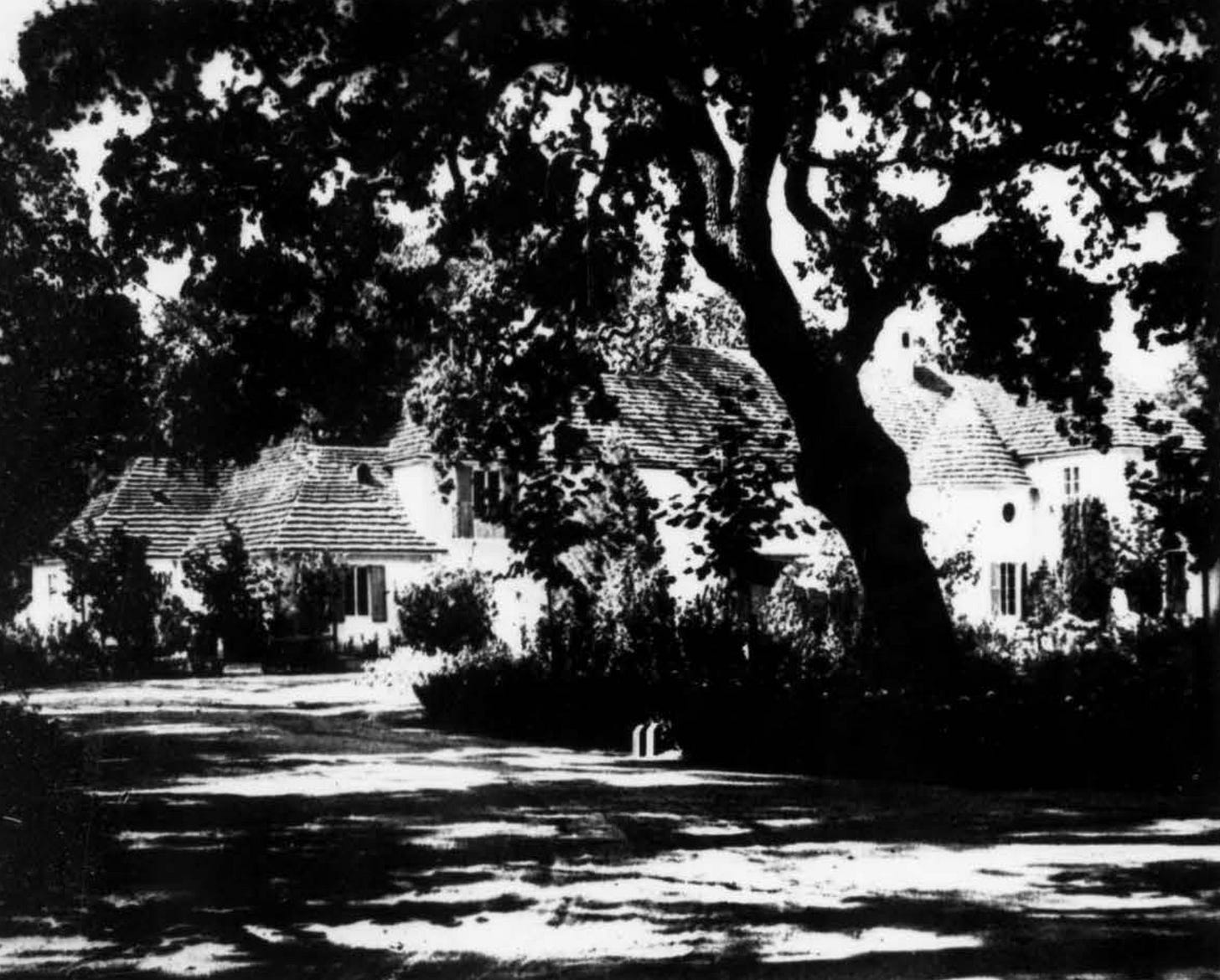The Atherton, California Residence of Mr. and Mrs. Martin S. Mitau, Esq.
Gordon Kaufmann in Northern California
Following the May 1926 marriage of Martin Sachs Mitau (1901-1973) and Marjorie Fleishhacker (1906-1983), the bride’s father, San Francisco business man Herbert Fleishhacker, Sr., commissioned architect Gordon Kaufmann to design a French Norman Revival inspired home in Atherton, California for the new couple. The Mitau home is perhaps Kaufmann’s first design where he successfully begins to braid together French Norman Revival, Georgian Revival, and Southern Colonial Revival elements to create a unique and whimsically cohesive design.
Located just north of Fleishhacker’s own Atherton estate, Kaufmann’s deft use of the French Norman Revival style creates a home that is a world unto itself for the newly minted Mr. and Mrs. Mitau. While quite large, the home extolls a simple provincial beauty enhanced by its smooth cream stucco exterior walls, blue-green painted doors, sashes, and shutters, and hand split, natural roof shakes. The use of these tried and true materials allows Kaufmann’s innovative facade to sing, especially his inclusion of a two-story library tower.
The floor plan is, yet again, a classic Kaufmann H-shaped floor plan villa. One of my favorite design details in how Kaufmann separated the entrance hall from the stair hall, thereby providing a more intimate progression of spaces to the upstairs bedrooms and private spaces. Without a doubt, my favorite room is the two story circular library located in the home’s tower—what a dream! Another space that catches my eye is the generously sized rear terrace, which allows for even more space for lounging and relaxation in the temperate Northern California air, and there’s even a staircase connecting it to the primary suite above. Kaufmann truly has though of everything in this plan.
Hidden behind mature oaks, the home feels as though it has always been a part of its landscape. Kaufmann, as always, paid special attention to ensure that a home was properly sited on its lot for each of his projects.
In the above picture we can see that the shakes in the roof are larger near the eaves and become smaller as we work our way up to the ridge, which also enhances the home’s romantic, storybook qualities.
Is there anything better than a two story circular library—I think not!
I’m always a fan of terracotta pots lined up against a wrought iron railing. Here, we can see it’s romantic effect as the plants within drape down the rough plaster walls.
Located at 77 Fair Oaks Lane, the home has been well maintained. In 1929, Kaufmann would win House Beautiful’s first prize of $1,000 for the best house of 8 to 12 rooms for the Mitau residence. In 2003 the house served as the 50th Decorators' Show House in Atherton, with proceeds from the Show House benefitting the Coyote Point Museum for Environmental Education.
Project: Residence of Mr. and Mrs. Martin S. Mitau, Esq., 1926
Architect: Gordon Kaufmann
Location: Atherton, California
Source: California Arts & Architecture, House Beautiful, and Bing Maps













Interesting piece! Do you know who lives in the house today?