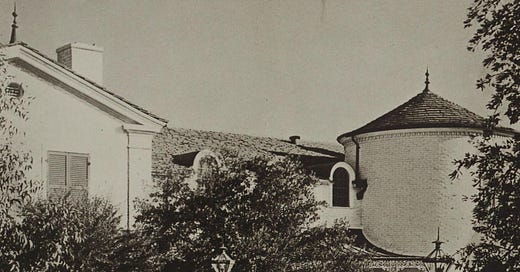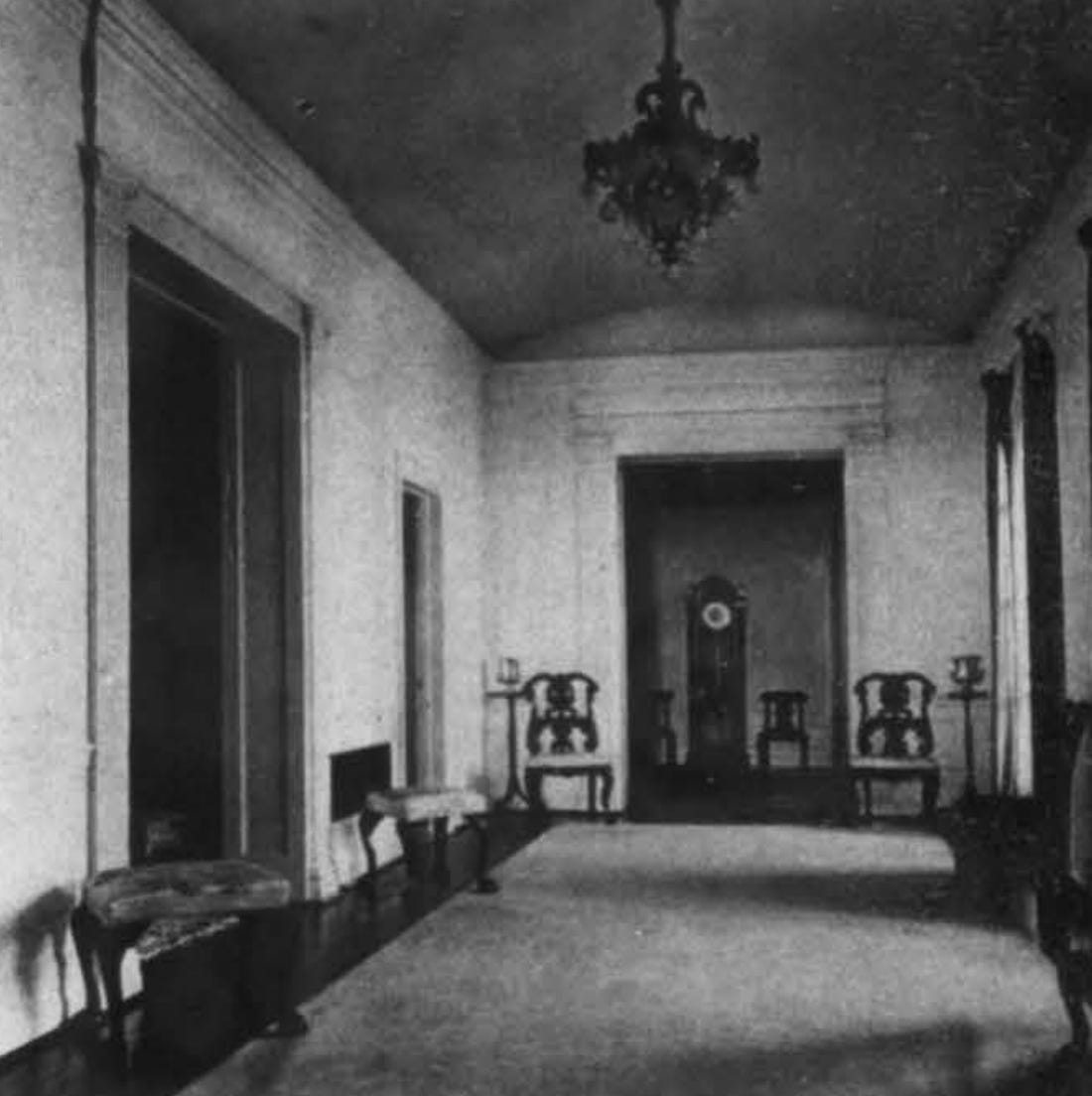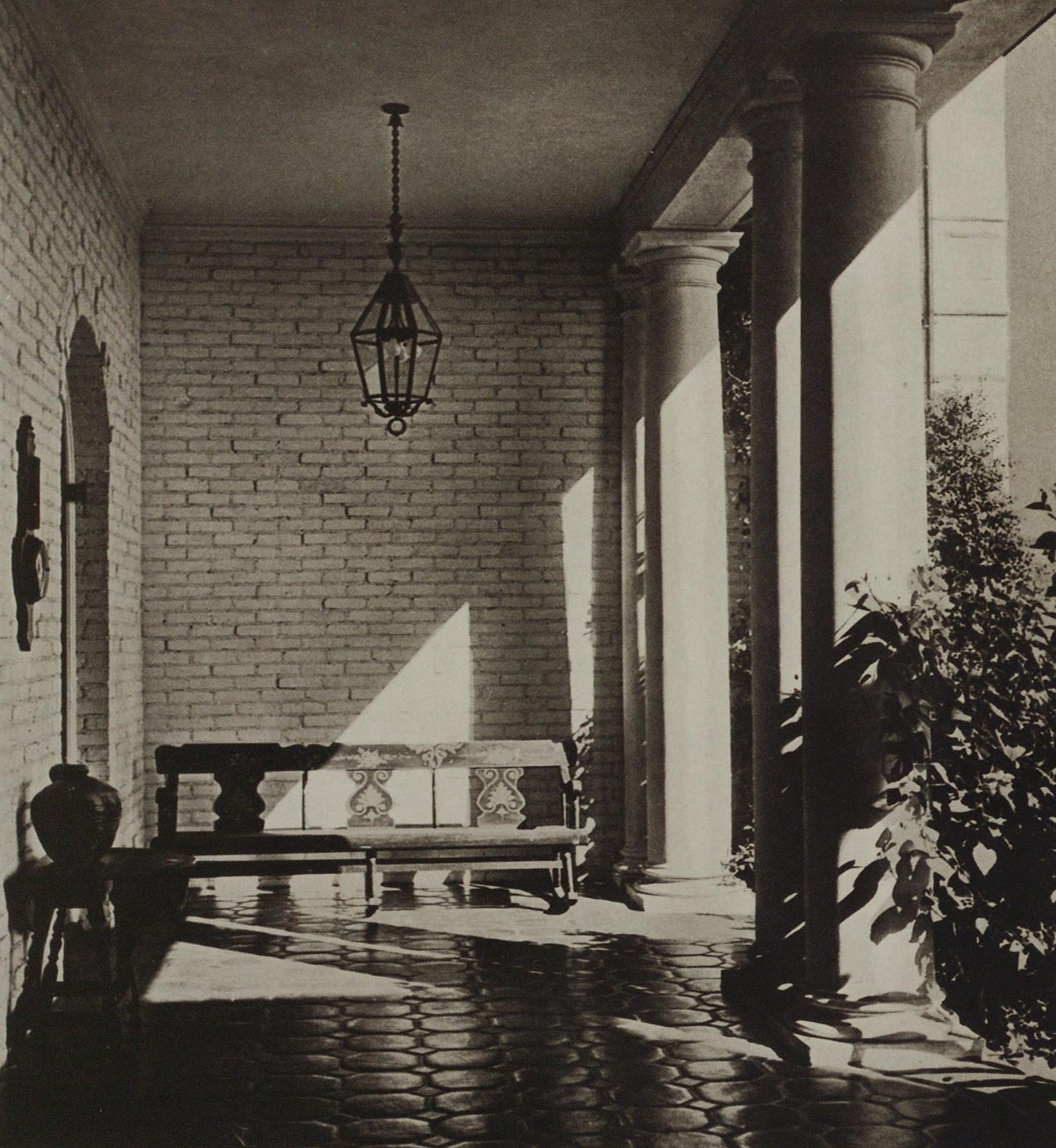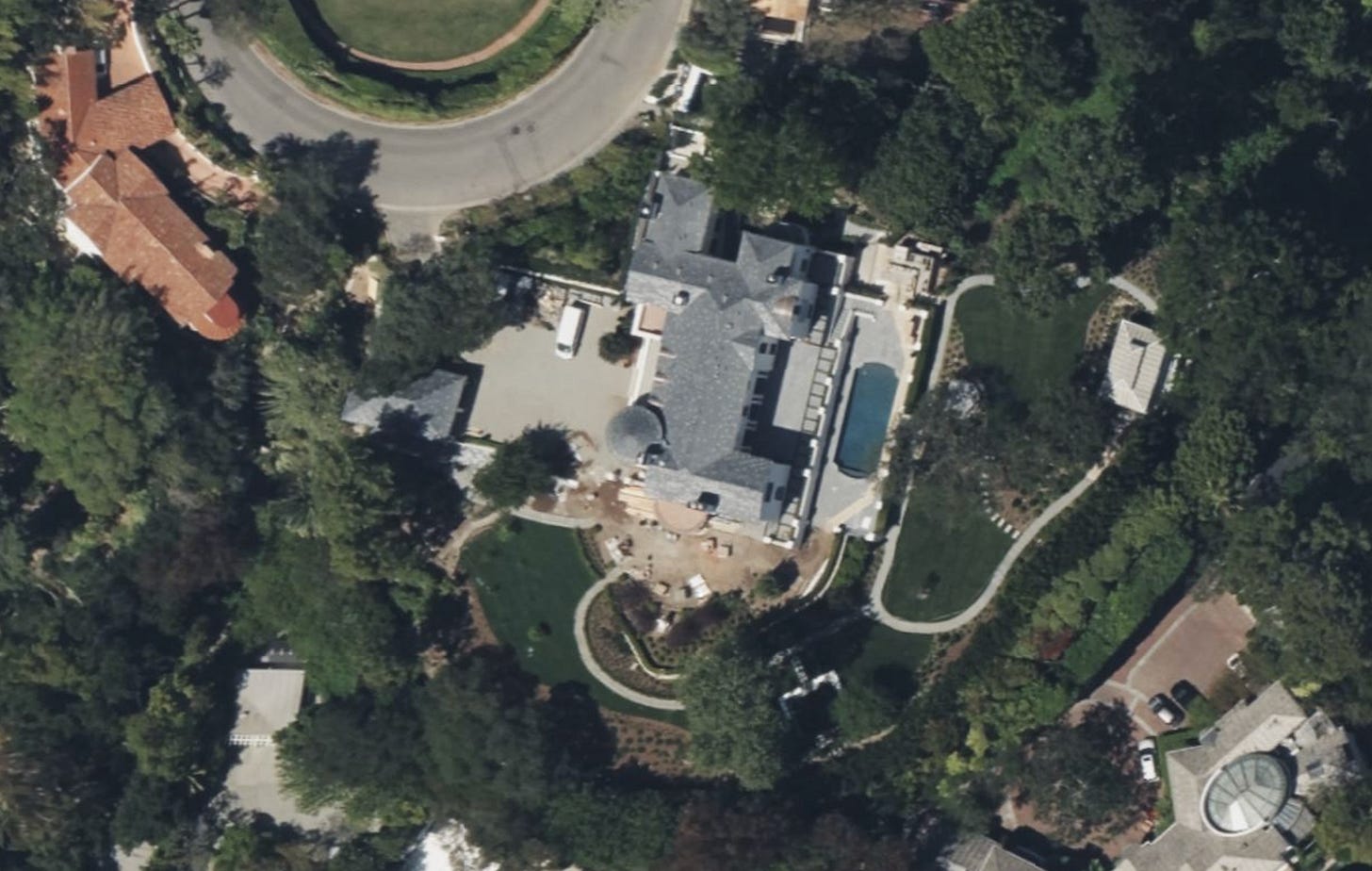The Bel Air Residence of Captain and Mrs. John D. Fredericks
A Georgian Revival Style Home with a French Provincial Flourish
Located across Sunset Boulevard from the Janss/Letts/McNaghten/Braley family’s Holmby Hills compound is the Bel Air residence of Captain and Mrs. John D. Fredericks. John Fredericks (1869-1945) was born in Burgettstown, Pennsylvania. By 1896, he had studied law, passed the bar, and began practicing law in Southern California. During the Spanish American War, he would earn the rank of Captain adjutant in the 7th Regiment, California Volunteer Infantry of the U.S. Army before returning home and serving as the District Attorney of Los Angeles County from 1903 to 1915. During his tenure as District Attorney, Fredericks would be involved in the prosecution of J. B. and J. J. McNamara for the 1910 Los Angeles Times bombing. Through his Chandler connections, Gordon Kaufmann would later be tapped to design a later version of the Los Angeles Times Building, which would be completed in 1935. Fredericks would complete his civic service with two terms as U.S. Representative from 1923 to 1927. With his professional life again centered in Los Angeles, Fredericks would commission Gordon Kaufmann to design a Georgian Revival Style home on one of Bel Air’s choice view lots.
In designing the new Fredericks home, Kaufmann would employ his trusty H-shaped Mediterranean villa inspired floor plan as the basis for the home’s layout. From here, Kaufmann could ensure a place for everything, and that everything would have it’s own space. With its spatial arrangements hammered out, Kaufmann would decide to combine the most charming elements Georgian Revival, Southern Colonial Revival, and French Provincial styles to create a truly unique home that paid homage to the then en vogue American colonial styles of the Eastern seaboard. However, the home’s most striking feature may be the massive French Provincial inspired tower, which holds two of my favorite rooms in the house.
Kaufmann’s floor plan allows us entree into a world of easy living, where a new terrace or porch is around every corner to allows for a new view out over the Los Angeles Basin. The first floor plan includes a few thoughtful flourishes, including a conservatory off the dining room, and a perfectly circular library inside the home’s large tower—the perfect spot! The circular motif is also echoed in the shape of the home’s principal staircase, one of many curvaceous features throughout the home.
Upstairs, there were originally five bedroom suites. I love how the son and daughters room on the right both have individual dressing rooms as well as separate sleeping porches—now that’s an eye for detail! The owner’s suite includes sperarate dressing and bathrooms, and even includes a light and airy circular Adamesque sitting room on the second floor of the home’s tower. I don’t know where you’d be more likely to find me, either the library or the Adams style sitting room—both are calling my name.
Back outside, we can see how Kaufmann has braided the Georgian Revival, Southern Colonial Revival, and French Provincial styles together to create the home’s entry porch. The New Orleans-inspired iron work, rounded dormers, and circular tower all forward a design vision that enhances the sturdy Georgian Revival style with the whimsy of the Southern Colonial Revival and French Provincial styles to great effect.
The home’s interiors are a love letter to Anglo-inspired design, drawing inpisration for the Georgian and Adams spheres to create a light, bright world that is anchored in traditional craftsmanship and furniture with provenance to spare.
The circular library is truly a triumph of design! I just wish we had more pictures to revel in every angle of the room’s beauty.
Just look at all that fine plasterwork—a true masterpiece!
I love that Kaufmann used terracotta tiles for the home’s rear loggia, which really hammers home that this home is a Mediterranean Villa synthesized into what Los Angeles considered an Eastern seaboard delight. Los Angeles, the movie capital of the world, could truly create anything from scratch.
Located at 10778 Chalon Road, the house has recently emerged from a thoughtful renovation that allows the home’s original floor plan to shine. Stay tuned for part two tomorrow!
Project: Residence of Capt. and Mrs. John D. Fredericks, 1929
Architect: Gordon Kaufmann
Landscape Architect: Paul Thiene
Location: Los Angeles, California
Sources: Bing Maps, Online Archive of California, Wikipedia

















In the view of the Entry Porch, above, it looks as though the actual front entrance is below grade. Are my eyes deceiving me?