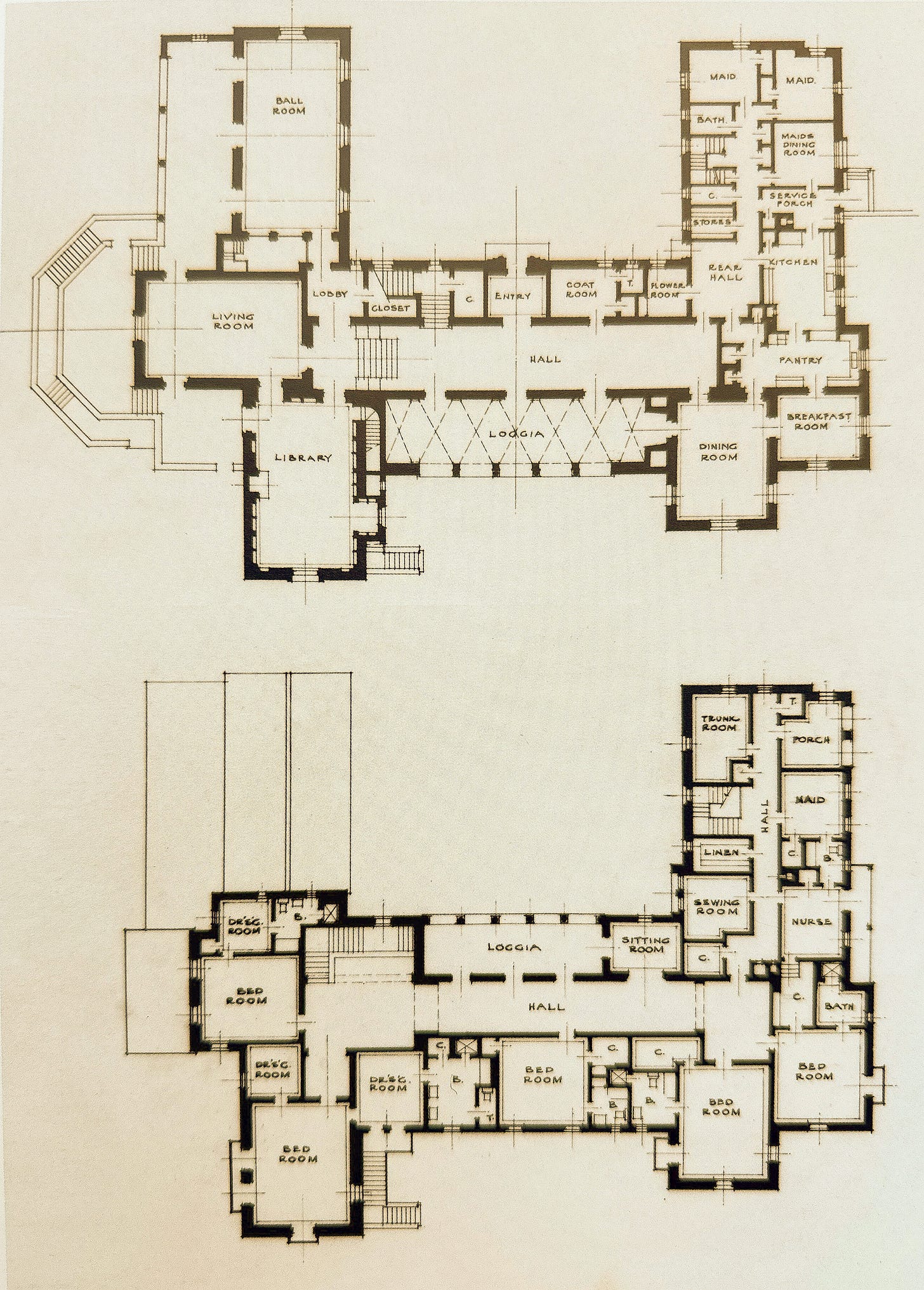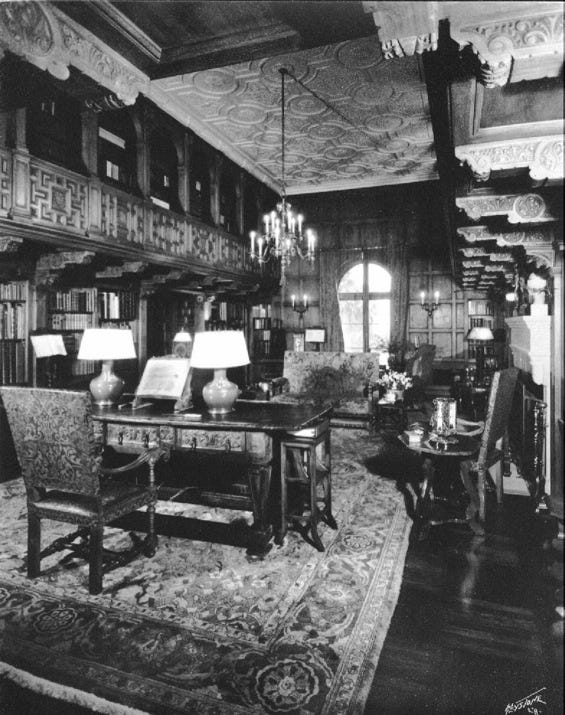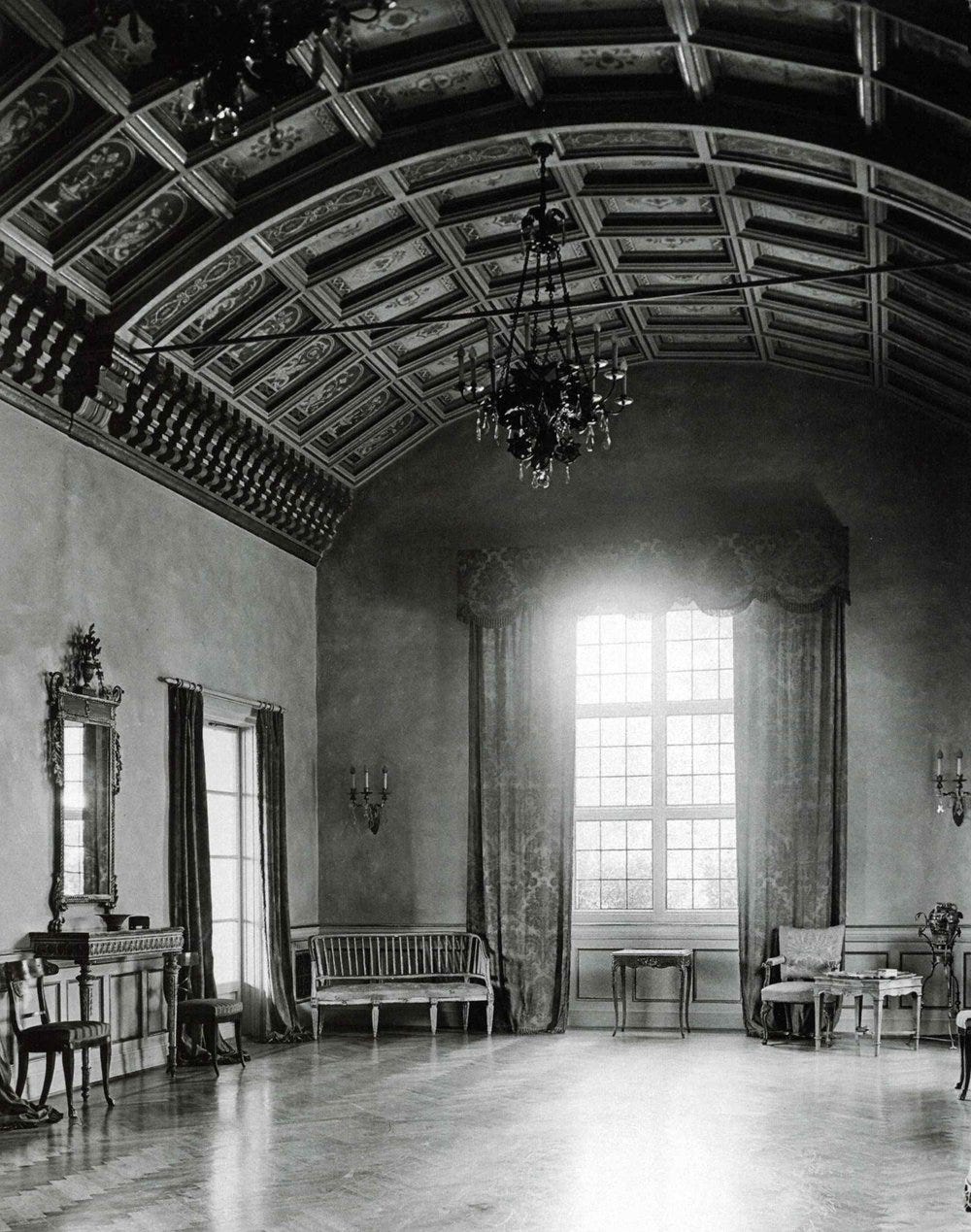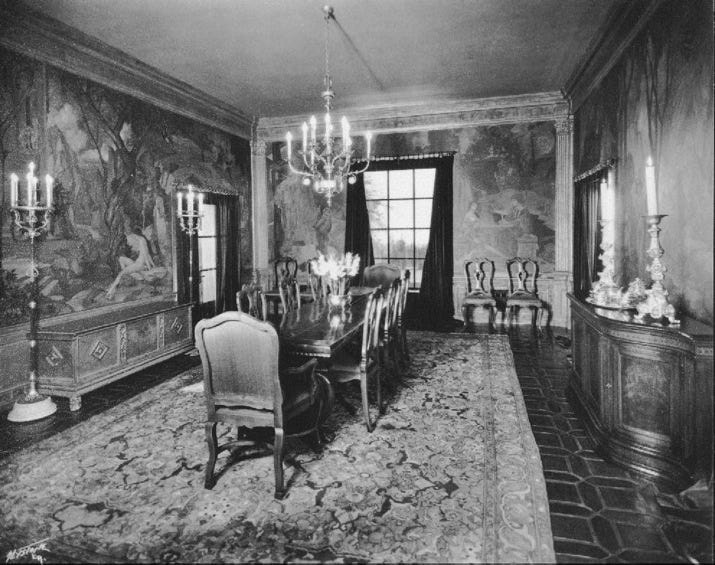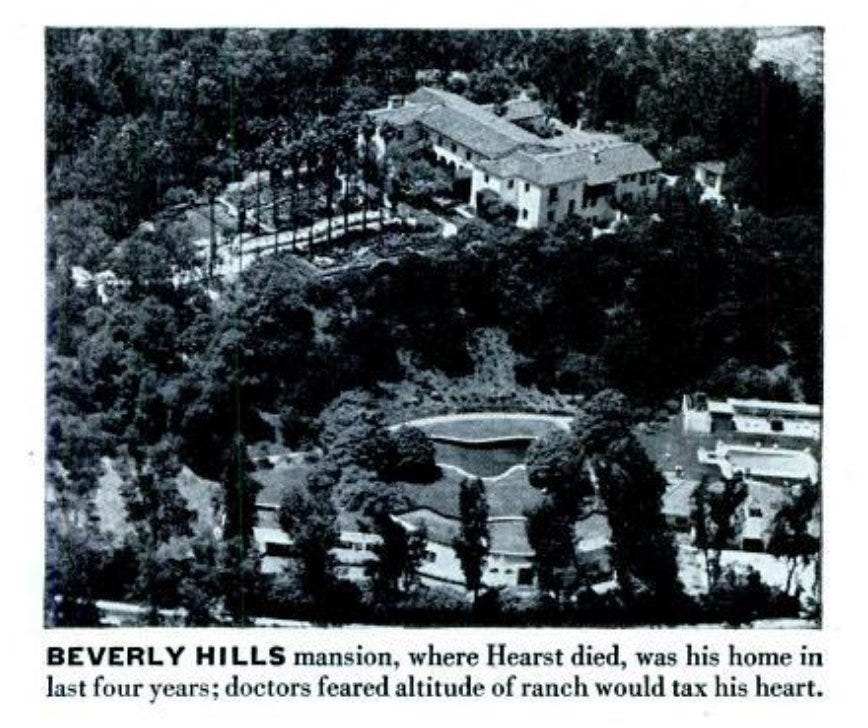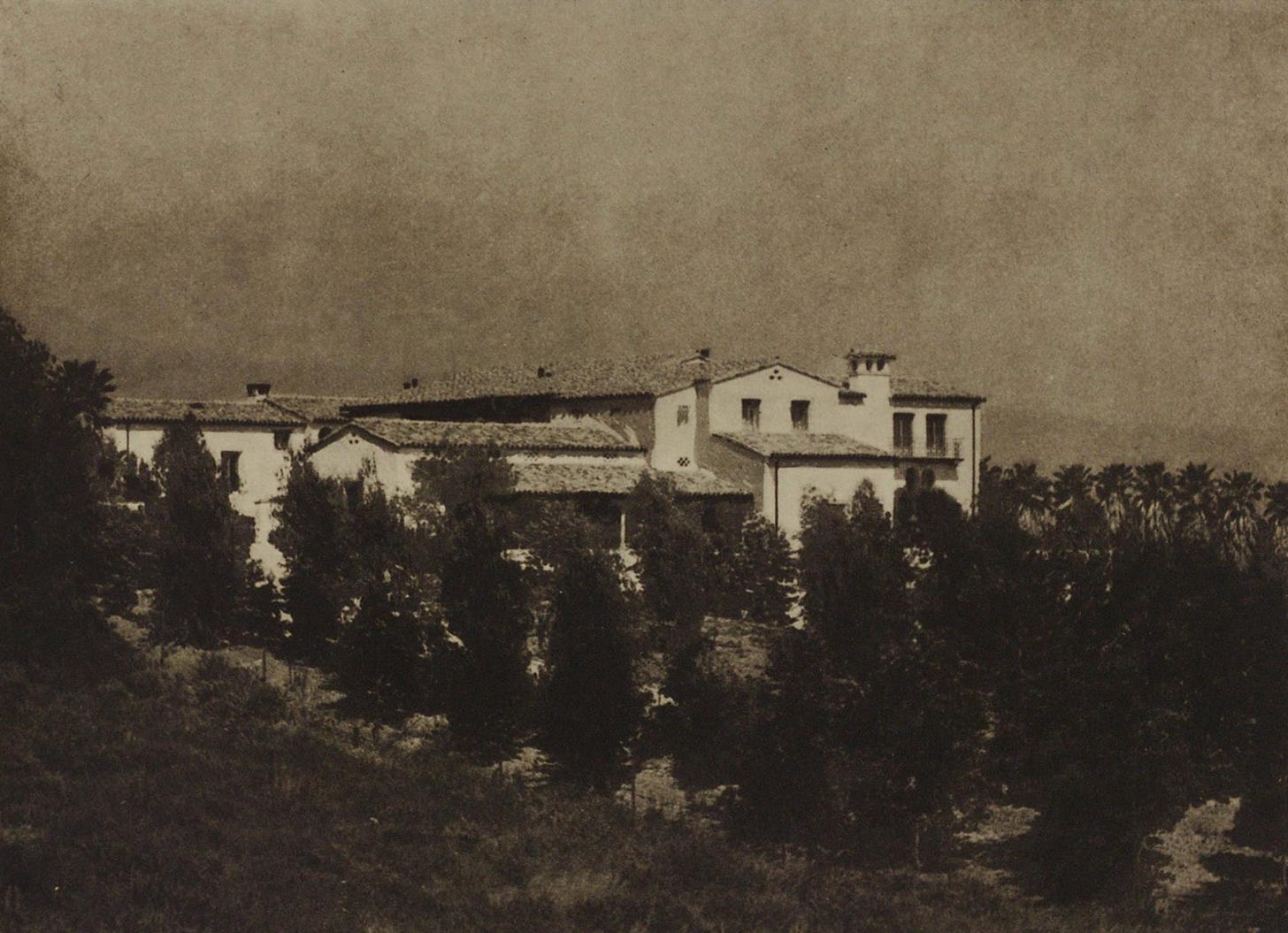The Beverly Hills Residence of Mr. and Mrs. Milton E. Getz
The History of a Storied Beverly Hills Estate
When we hear the words “Beverly Hills,” we imagine a world of lush, gated privacy, of homes at once in the country, and yet in the city—a world apart. Completed in 1927, Gordon Kaufmann’s Beverly Hills residence for Mr. and Mrs. Milton E. Getz is one of his grandest Southern California commissions. Milton Getz (1879-1946) was born in San Francisco and would marry Estelle Cohn Getz (1880-1943) in 1909. The bride was the sister-in-law of Kaufmann connoisseur Benjamin R. Meyer, who married her sister, Ray. The Cohn sisters were daughters of Kaspare Cohn, the founder of the Kaspare Cohn Commercial & Savings Bank, which would be renamed the Union Bank & Trust Company in 1916. Milton Getz would serve as Vice President of Union Bank while his brother-in-law, Ben Meyer, would assume the role of President.
Kaufmann designed the Meyer’s 1924 decidedly Italian-leaning Mediterranean Revival Beverly Hills estate, La Collina, and would also design the adobe-esque farmhouse on their Santa Barbara estate in 1931. For the Getz residence, Kaufmann also chose to design a massive Mediterranean Revival style home, pulling inspiration from both the Spanish Colonial and Italian Renaissance canons, yet the almost unadorned, creamy stucco exterior hints at a decidedly Spanish Colonial aesthetic center.
Set on over eight hillside acres, the grounds were designed by landscaped architect Paul Thiene. To reach the house, guests passed by an attended gatehouse up a long driveway to an equally large entrance court. Approaching the front door, we see that the Getz residence’s awe-inspiring, monastic exterior captives the viewer. There is just something about an ascetic exterior paired with a centered second story loggia that is simply staggering.
As we have seen, Kaufmann is a perennial fan of an H-shaped floor plan, with the Getz home revealing his mastery of the form. The central hallway and loggia connects the home’s ballroom, living room, and library wing with dining room, breakfast room, and service wing on the opposite end. Upstairs are five bedroom suites, including a primary bedroom with his and hers dressing rooms and an attached bath, as well as additional staff quarters, including a room for a nurse.
The home’s principal first floor hallway is a masterpiece of design, featuring distinct tile work, a massive beamed ceiling, and wrought iron work throughout, all forwarding a distinctly Spanish Colonial air.
The home’s two story library, sheathed in wood panelling and brimming with books, is crowned by an ornate plaster ceiling. This room was designed specifically for Estelle Getz, an avid collector of rare books and manuscripts, to showcase her extensive collection. Now this is my kind of library!
The ballroom recalls the more formal Italian Italian style with its painted beamed ceiling and herringboned wood floor. In true Hollywood fashion, a hidden projection room also allowed this room to double as a screening room.
The home’s dining room featured murals by artist Hugo Ballin, who would also paint the lobby Murals in Kaufmann’s 1935 Los Angeles Times Building.
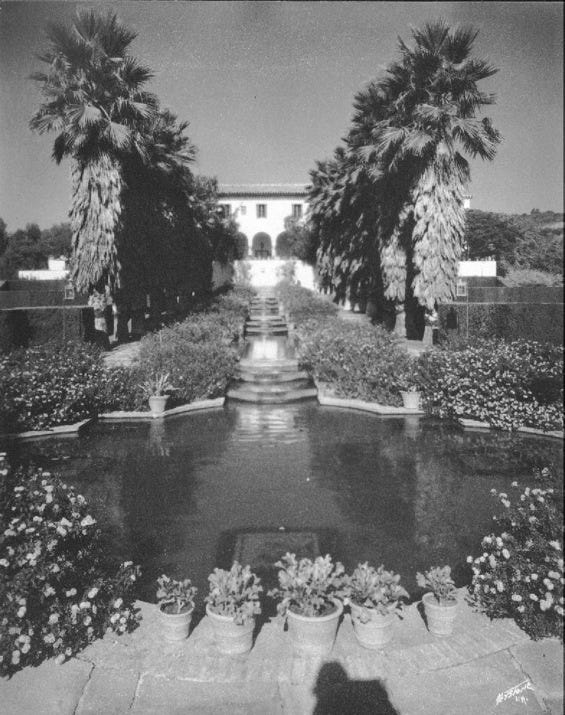
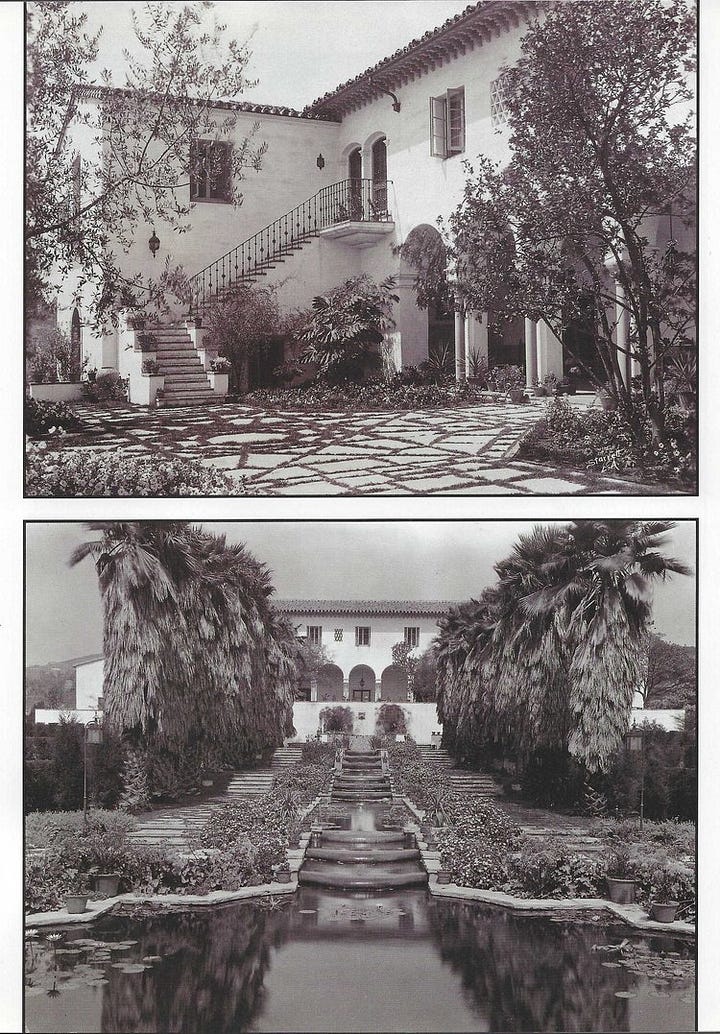
The home’s gardens, originally laid out along a northwest-southeast access, which began with the reflecting pool and fountain in the entry court, continued through the house, and followed a terraced water cascade that terminated into a shallow quatrefoil basin, all ringed by palm trees, flowers, and hedging.
On a flat site below the house, landscape architect Paul Thiene placed an enormous freeform pool, surrounding it with a great green lawn, pergola, and changing rooms for 10 people.
In 1941, the Getzes, along with the Meyers, would sell their estates to protect the depositors of the Union Bank & Trust Company and relocated to smaller surroundings. Marion Davies would then by the home in 1946, as she was looking for a home close to medical care for her longtime companion, William Randolph Hearst. Davies would personalize the estate by adding a pool to the end of the water cascade, enlarging the gatehouse with Julia Morgan, and adding Venetian Gothic tracery from Heart’s collection to the new pool area. Davies would go on to subdivide the estate, leaving the home with only it’s immediate bluff top property.
From this view, we can see how Thiene created a lush garden out of a scrubby Southern California hillside.
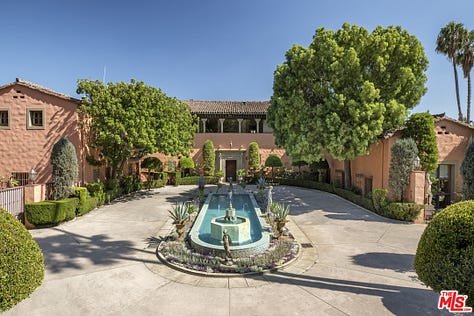
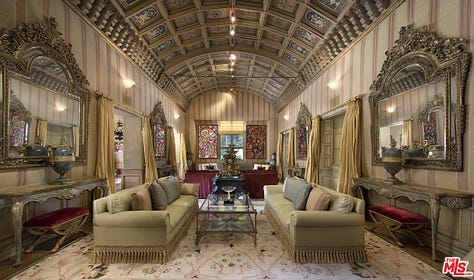
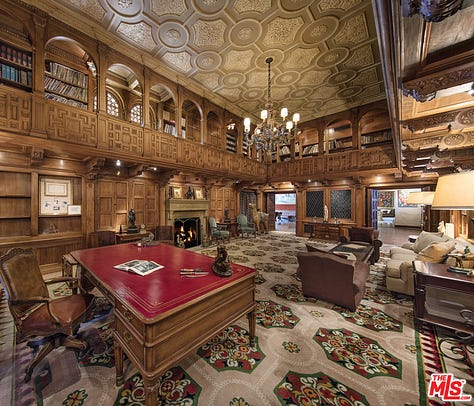
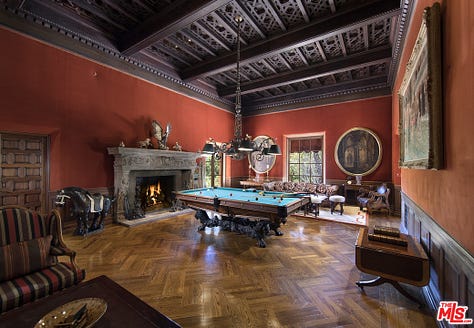
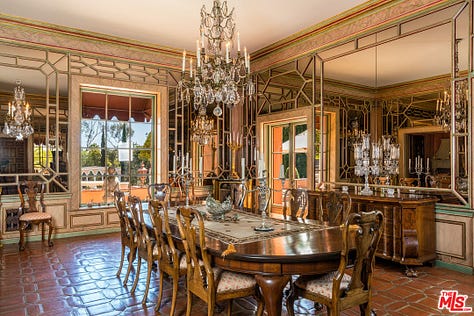
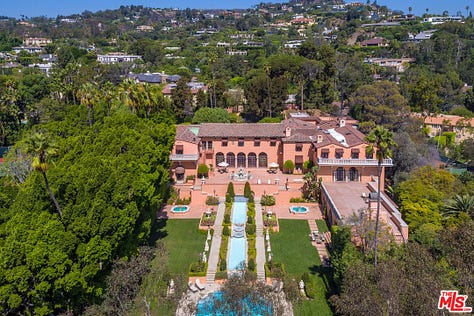
Most recently sold for $63.1M in 2021, the Beverly Estate has undergone numerous changes since it’s 1927 inception. While originally a large home, recent additions have added an additional 20,000 square feet to the home’s footprint. Following Nicolas Berggruen’s successful purchase in 2021, he was since acquired two adjacent properties that were originally part of the home’s estate, including the original Thiene-designed pool, bumping the estate’s acreage up to 5.5 out of the original 8.25 acres.
Project: Residence of Mr. and Mrs. Milton E. Getz, 1926
Architect: Gordon Kaufmann
Landscape Architect: Paul Thiene
Location: Beverly Hills, California
Source: The Architect, Architectural Digest, www.beverlyestate.com, and Houses of Los Angeles, Vol. II, 1920-1935 by Sam Watters





