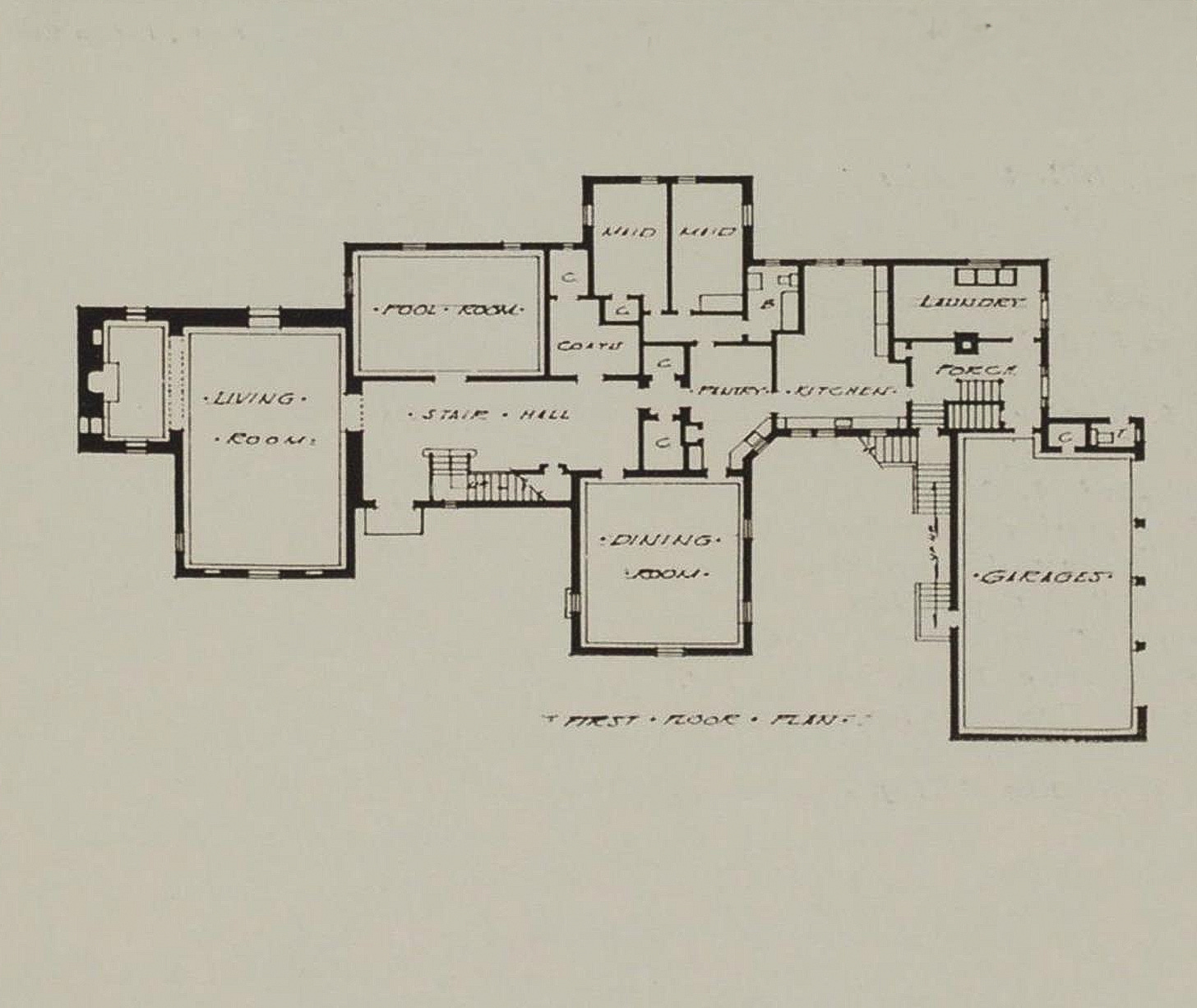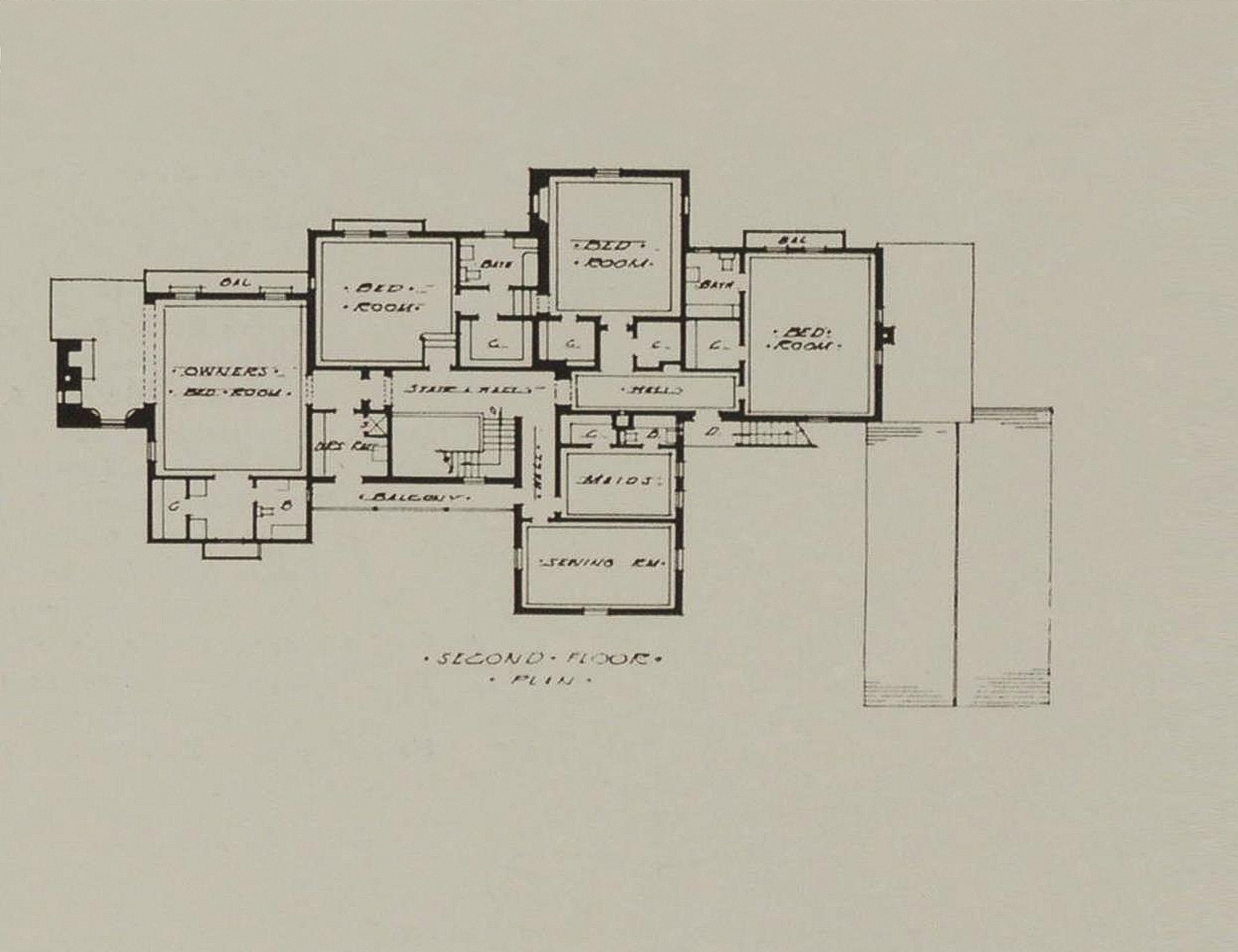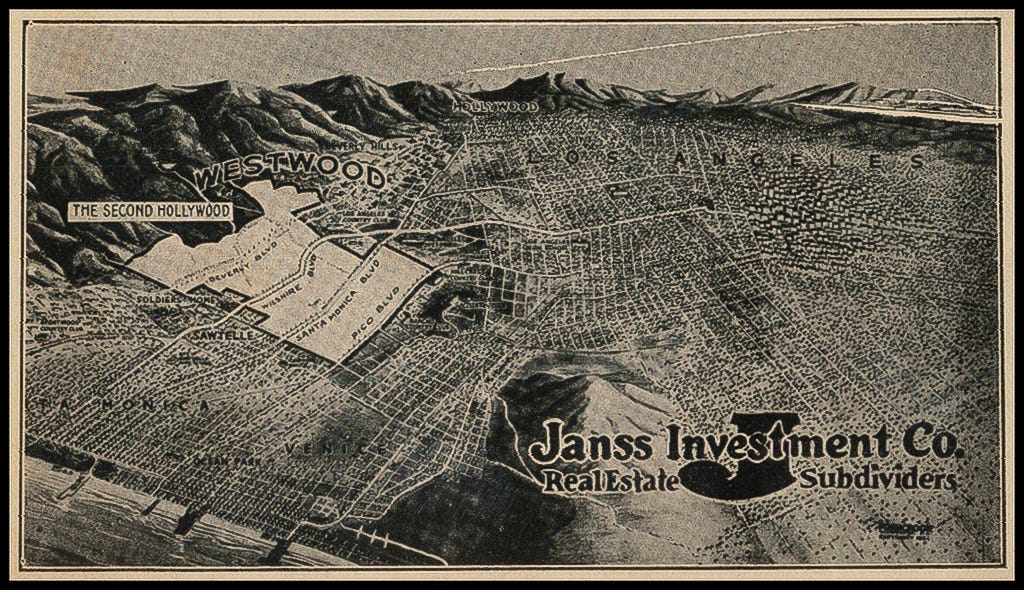The Holmby Hills Residence of Dr. and Mrs. Edwin Janss
How One Family Developed Southern California
By the mid 1920s, Gordon Kaufmann became the on-call architect for the leading Janss/Letts/McNaghten family, a family knit together by their vast real estate and department store holdings. As a first step, let us untangle this intricate family tree. After moving to Los Angeles in 1893, Dr. Peter Janss and his sons, Dr. Edwin and Harold Janss, would found the Janss Investment Company in 1895. By the time of the company’s dissolution in 1995, the family would develop their holdings into the communities of Westwood, Holmby Hills, Boyle Heights, East Los Angeles, Monterey Park, Canoga Park, and Van Nuys in Los Angeles County, Yorba Linda in Orange County, and Thousand Oaks in Ventura County.
In 1911, Harold Janss married Gladys Letts, daughter of The Broadway and Bullock’s department stores founder, Arthur Letts. Letts would go on to purchase 3,296 acres of the former William Wolfskill ranch on the undeveloped westside of Los Angeles in 1919, yet following his death in 1923, the Letts estate would sell the ranch to Dr. Edwin and Harold Janss for development into Westwood Village, Westwood Hills, Holmby Hills, the Los Angeles Country Club, and what would become the University of California, Los Angeles. In 1912, Gladys Letts’ sister, Edna, would marry Malcolm McNaghten, who would helm The Broadway following the death of Arthur Letts as well as help steer the family towards the architectural prowess of Gordon Kaufmann.
In 1911, Dr. Edwin Janss would also marry his wife, Florence Cluff of San Francisco. In 1921, Dr. Edwin Janss’ brother-in-law, Malcolm McNaghten, tapped Reginald Johnson of Johnson, Kaufmann, and Coate to design a Mediterranean revival style home for him in La Cañada, perhaps initiating the family’s Kaufmann connection. We’ll do a deep dive into the McNaghten home and history in a future post, I promise.
Completed in 1927, Kaufmann’s home for Dr. and Mrs. Edwin Janss, with its low pitched terracotta roof, blue wooden shutters, expanses of white stucco, and plethora of outdoor balconies and terraces, recalls George Washington Smith’s then en vogue Santa Barbara commissions rather than Kaufmann’s later more Mediterranean revival inspired designs. While I haven’t been able to find a picture of the front façade, the home’s rear elevation reveals a playful exterior with varying window shapes and placement, as well as plenty of outdoor spaces to enjoy the south facing views out over the links of the Los Angeles Country Club.
And, yet, the E-shaped floor plan is where things really get interesting in this house. Upon entering the home’s central stair hall, we find the large living room to the left, pool room straight ahead, and dining room to the right overlooking the front entrance court. The home has ample sized service areas, yet I’m curious why the first-floor maids’ bedrooms are given a southern exposure with views out over the rear lawn while the dining room is relegated to more pedestrian northernly views. However, I’m a big fan of the living room’s ample sized inglenook, which is where you could surely find me curled up with a good book.
Upstairs, we find 4 bedrooms each with ensuite baths, and all but one boasting balcony access. The owner’s bedroom is a true feast for the eyes, providing not only his and hers dressing rooms, but also a sitting room and access to two separate balconies—now that’s Southern California living at it’s best! Curiously, we see that the upstairs sewing and maid’s rooms has been swapped from the rear elevation to overlooking the front service court, as we would expect. However, Kaufmann includes another unexpected detail, an exterior service staircase, which lends a romantic air to an otherwise utilitarian space.
What are some of your favorite elements from today’s home?
Stay tuned for more on Gordon Kaufmann connection to the Janss/Letts/McNaghten family in the coming weeks!
Located at what is now 10060 Sunset Boulevard, the house was demolished between 2000 and 2003 and the land acquired by the neighboring Robert D. Farquhar designed Owlwood estate.
Project: Residence of Dr. and Mrs. Edwin Janss, 1927
Architect: Gordon Kaufmann
Location: Los Angeles, California
Source: Architectural Digest, Wikipedia, Houses of Los Angeles, 1920-1935 by Sam Watters








