The Holmby Hills Residence of Mr. and Mrs. Milton Baruch
A Dream Collaboration Between Gordon Kaufmann and Paul Thiene
After our brief sojourn up to Northern California, we are now returning to LA’s Holmby Hills neighborhood to explore Gordon Kaufmann’s 1925 Spanish Colonial Revival commission for Milton (1887-1946) and Josephine Baruch (1889-1988). Milton was the son of Jacob Baruch (1847-1909), a German immigrant who emigrated from Hechingen, a town in what is now the German state of Baden-Württemberg, to Los Angeles in 1872. Upon his arrival, Jacob would find himself in a Los Angeles that was then considered a small town, boasting a population of roughly 5,000. In the 1880s, Jacob would marry Jeanette Weiler (1857-1934) and his brother Herman would marry Jeanette Meertief (1867-1938); both women were nieces of Abraham Haas, a partner in Hellman, Haas & Co., which was one of LA’s earliest grocery stores. By early 1890, the Baruch brothers would buy Herman Hellman out of the partnership to establish Haas, Baruch & Co. as one of the city’s pre-eminent wholesale grocers, selling anything and “everything from drugs to explosives.” Haas, Baruch & Co. would eventually merge with Smart & Final in 1953 and the new company would keep the Smart & Final name to the present day.
With the dissolution of the the Johnson, Kaufmann, and Coate partnership in 1924, Kaufmann’s design for the 1925 Baruch residence draws inspiration from the Spanish Colonial Revival designs that flourished during the architects’ cooperative years together. All the hallmarks of the Spanish Colonial Revival style are included in this design: expanses of crisp white stucco, blue shutters, lacy wrought iron balconies, a red terracotta roof, and decorative stucco grillwork each contribute to the success of the composition. The massive house is a study in understated reserve and refinement, allowing it’s robust, largely unadorned exterior to simultaneously command attention from the street while also forming a more natural connection with its hilly site.
The sweeping grounds were designed by frequent Kaufmann collaborator Paul Thiene (1880–1971), a German-born landscape architect who, after emigrating to the United States in 1903, worked with Frederick Law Olmsted Jr. until 1910. Thiene would work with Lloyd Wright on the Panama–California Exposition in San Diego, California until 1918 before turning to residential landscape design in Pasadena.
The floor plan of the Baruch home is a classic Kaufmann H-shaped plan. Here, we enter into a large stair hall, with a step down living room, guest suite, and loggia to the left and the staircase, dining room, breakfast room, and service wing to the right. I love how the quaint curved breakfast room is built into the crook of the house between the public and service spaces to take full advantage of the sunny eastern exposure. Notice how there are three staircases, the principal, the service, and the exterior staircase on the rear terrace, allowing easy circulation throughout the home. The home’s ample single-story service wing, positioned at a jaunty angle to the main block, provides a dash of provincial charm.
Upstairs we have the principal bedroom suite, complete with his and hers dressing rooms and baths. Across the stair hall are two enormous bedroom suites, which share an equally large sleeping porch. While quite a rambling plan, Kaufmann employed a service staircase that connects to the principal stairs to access the home’s upper floor as a space saving measure—how do you feel about this decision?
From this view, we can truly appreciate the home’s true size and rambling nature. The Baruch residence was designed to project a sturdy, substantial, yet refined aura when viewed from the street. And, as one of the earlier homes to be completed in the suburban estate neighborhood of Holmby Hills, the Baruch residence was built to be seen and admired, a far different mindset from Holmby Hill’s highly hedged streets of today.
The home’s front door is Spanish Colonial Revival simplicity at its finest. Many Southern California architects, including George Washington Smith, Reginald Johnson, and Roland Coate, would combine and embellish design elements such as this to create the Southern California aesthetic.
I love this little corner of the entry court—the curved breakfast room, stucco grilles, wrought iron balcony, and blue shutters, all set within a lush landscape, create a captivating vignette.

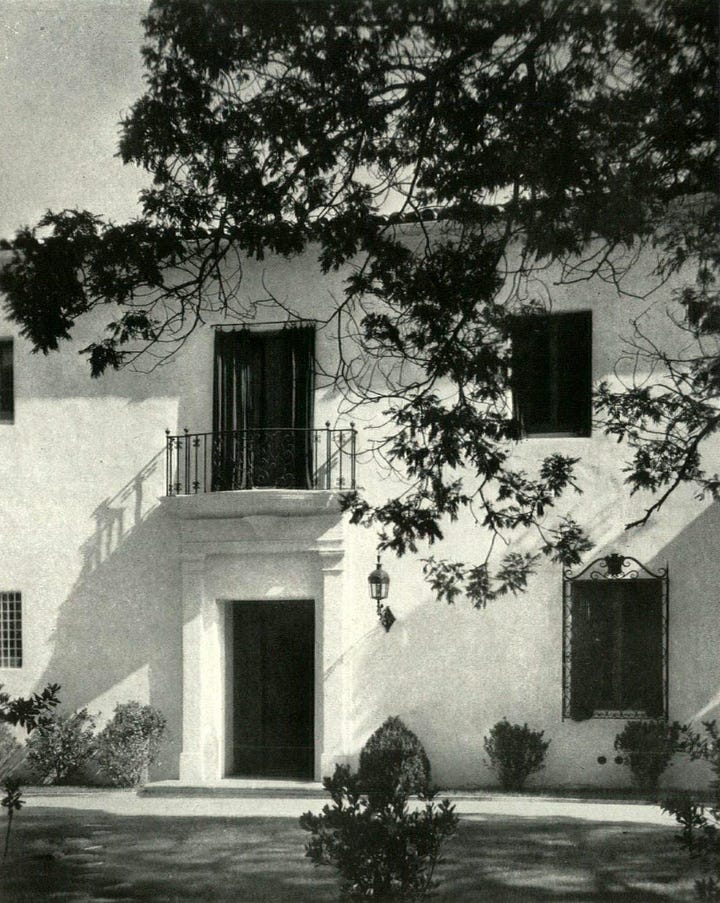


To my eye, the Baruch residence’s facade has strong similarities to Roland Coate’s 1926 Mediterranean Revival style residence for Jacques Vinmont in Los Feliz. Both homes possess almost ascetic street elevations enlivened by a pilastered front door crowned with a delicate wrought iron balcony. While the Vinmont residence’s extensive use of wrought iron creates a more formal stance, the Baruch residence’s incorporation wooden balconies and shutters creates a softer, more informal composition. The Vinmont floor plan is echoed in the Baruch plan as well—the efficient location of the living room and guest suite to the left of the center entry hall and the dining room’s position to the right adjacent to the service wing provides a clear delineation of activities and spaces within the home. With their spacious rear terraces, loggias, and/or courtyard, both homes are oriented to enjoy the easy, breezy California climate.
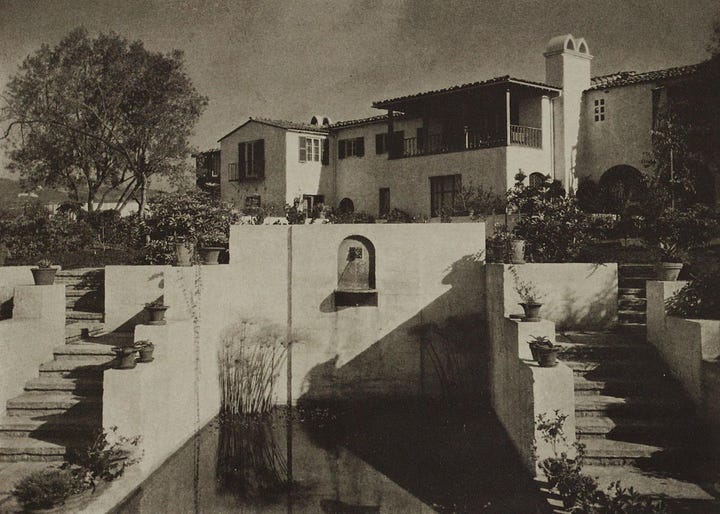

And here’s another crazy thought, the garden facade’s covered second story covered porch seems to be based on the second story covered porch included on the garden elevation in his Mediterranean Revival style residence for Isidore Eisner in Hancock Park, also completed in 1925. Take a look and let me know what you think in the comments!
Once inside the Baruch home, we see that the home’s sturdy, comfortable interiors recall the exterior’s generous proportions and rustic beauty. The entry hall’s charm is in its simplicity, allowing the herringboned terracotta floor, plaster walls, wooden balustrade and lintels, and barrel vaulted ceiling to sing alongside the minimal furnishings. Everything about the Baruch home is meant to reinforce the ideals of strength and stability.
The living room is lent a casual air through the placement of built in bookcases around the room, a deliberate decision further heightened by the plush sofa and arm chairs covered in engaging prints and fabrics. This domestic scene is anchored by the beamed wood ceiling, providing a romantic and powerful reminder of the home’s Spanish Colonial precedents.
I cannot get enough of the desk and chair in the above corner of the living room—now that’s the spot for me!
From this angle, we can see that this home is a member of the Santa Barbara branch of the Spanish Colonial Revival style family—the home exudes a casual refinement that’s a hallmark of the Santa Barbara style.
Every corner of the Baruch residence provides a new feast for the eyes—just look at that arched diamond paned window! Above, we can see the home’s living room loggia, a space buoyed by a pair of Mediterranean Revival style arches split by a well proportioned pillar. On the second floor, we can see both wrought iron and wooden balustrades, the familiar stucco grillwork, and the decorative pointed chimneys. It is features and details such as these that define the works of Gordon Kaufmann; there is always a new delight to keep you engaged and wanting more.
Located along a small canyon, landscape architect Paul Thiene would terrace the gardens down the hillside, with more formally informal garden rooms located close to the house that yielded to winding, picturesque paths leading to graceful water features and plantings evoking a romantic view of the early California landscape.
Located at 225 N Carolwood Drive, the home was demolished in the early nineties and has since been replaced by a vaguely Mediterranean-inspired home by the end of the decade.
Project: Residence of Mr. and Mrs. Milton Baruch, Esq., 1925
Architect: Gordon Kaufmann
Landscape Designer: Paul Thiene
Location: Los Angeles, California
Source: The Architect, Architectural Digest, and Architectural Forum







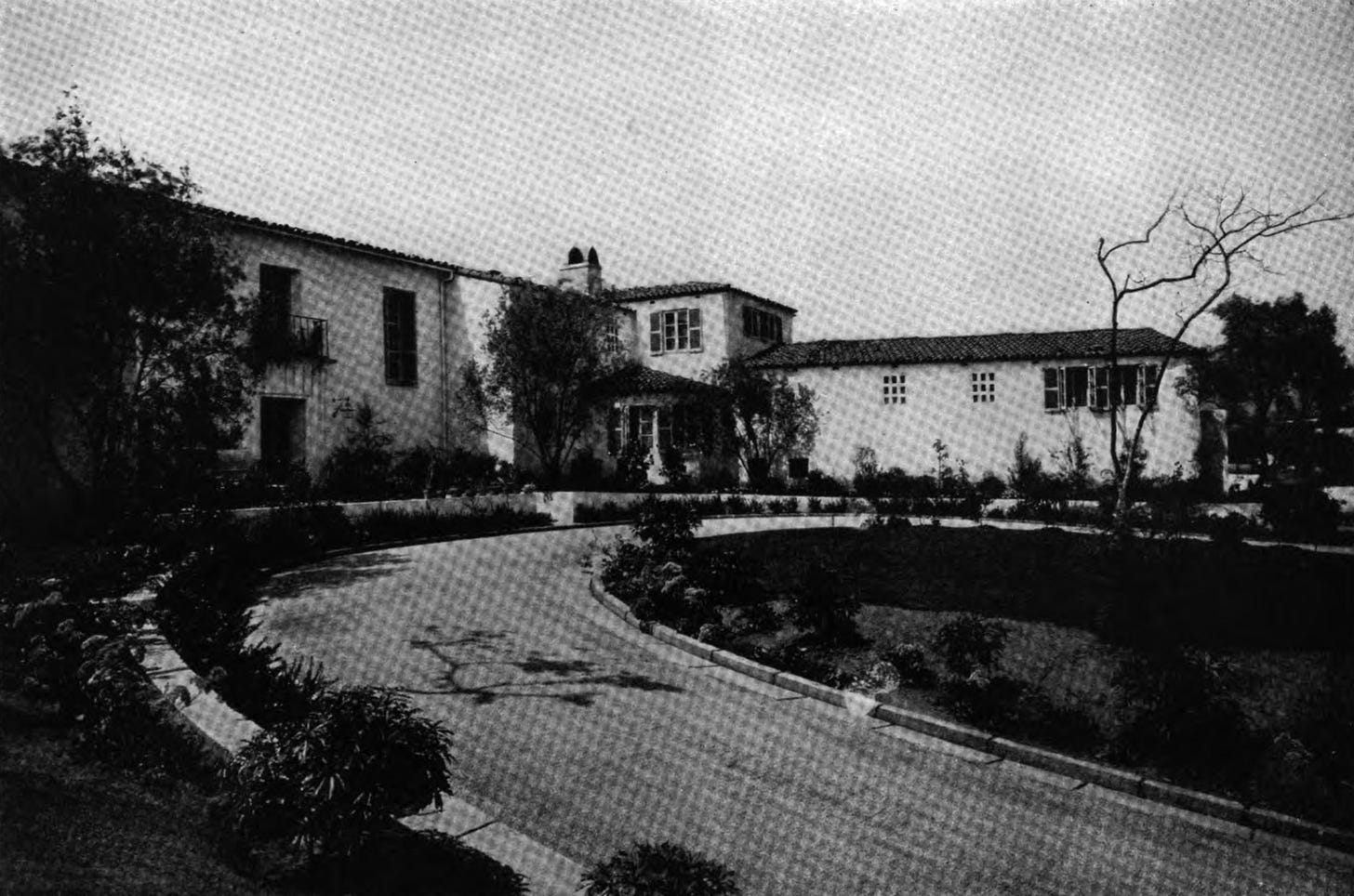
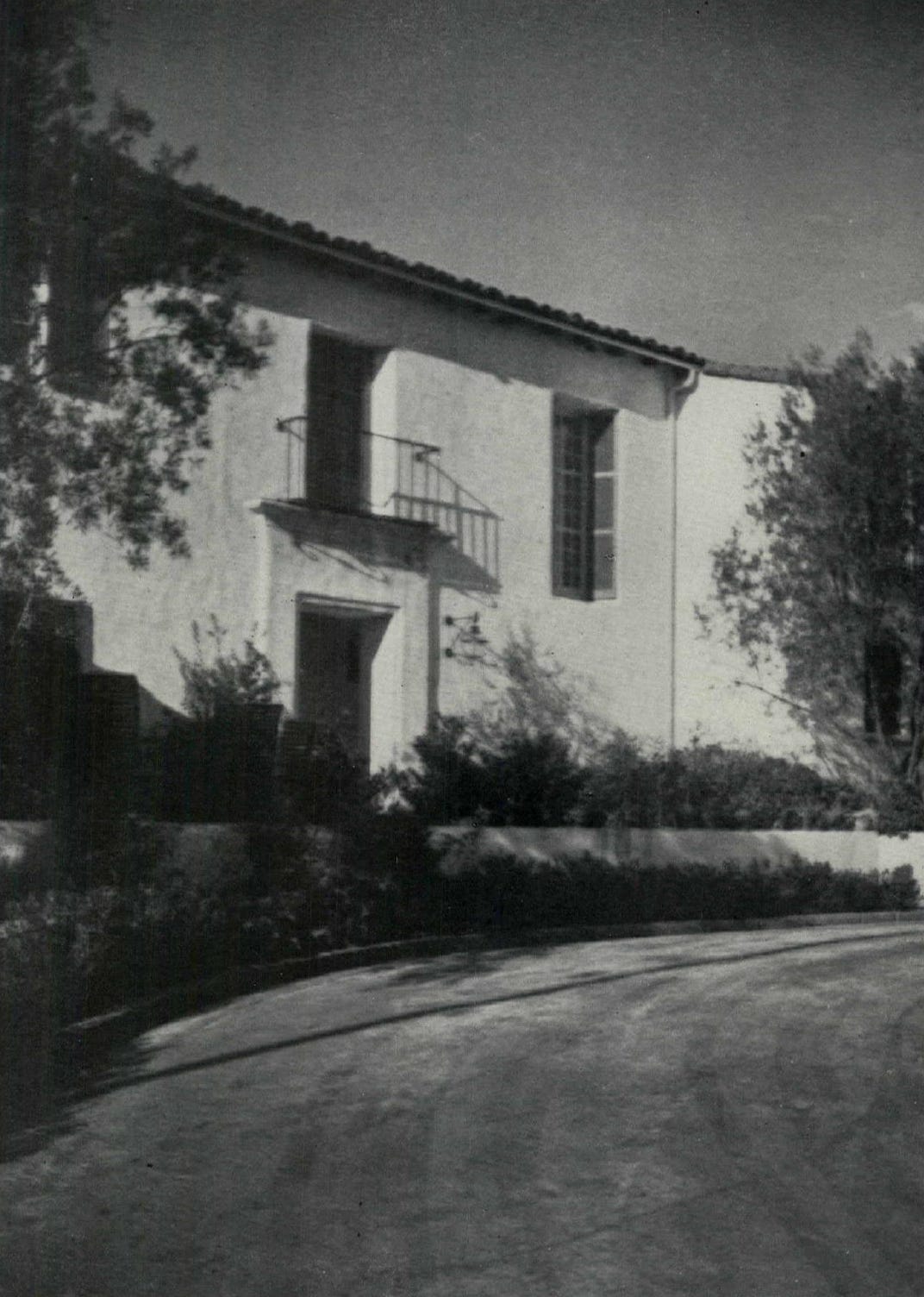



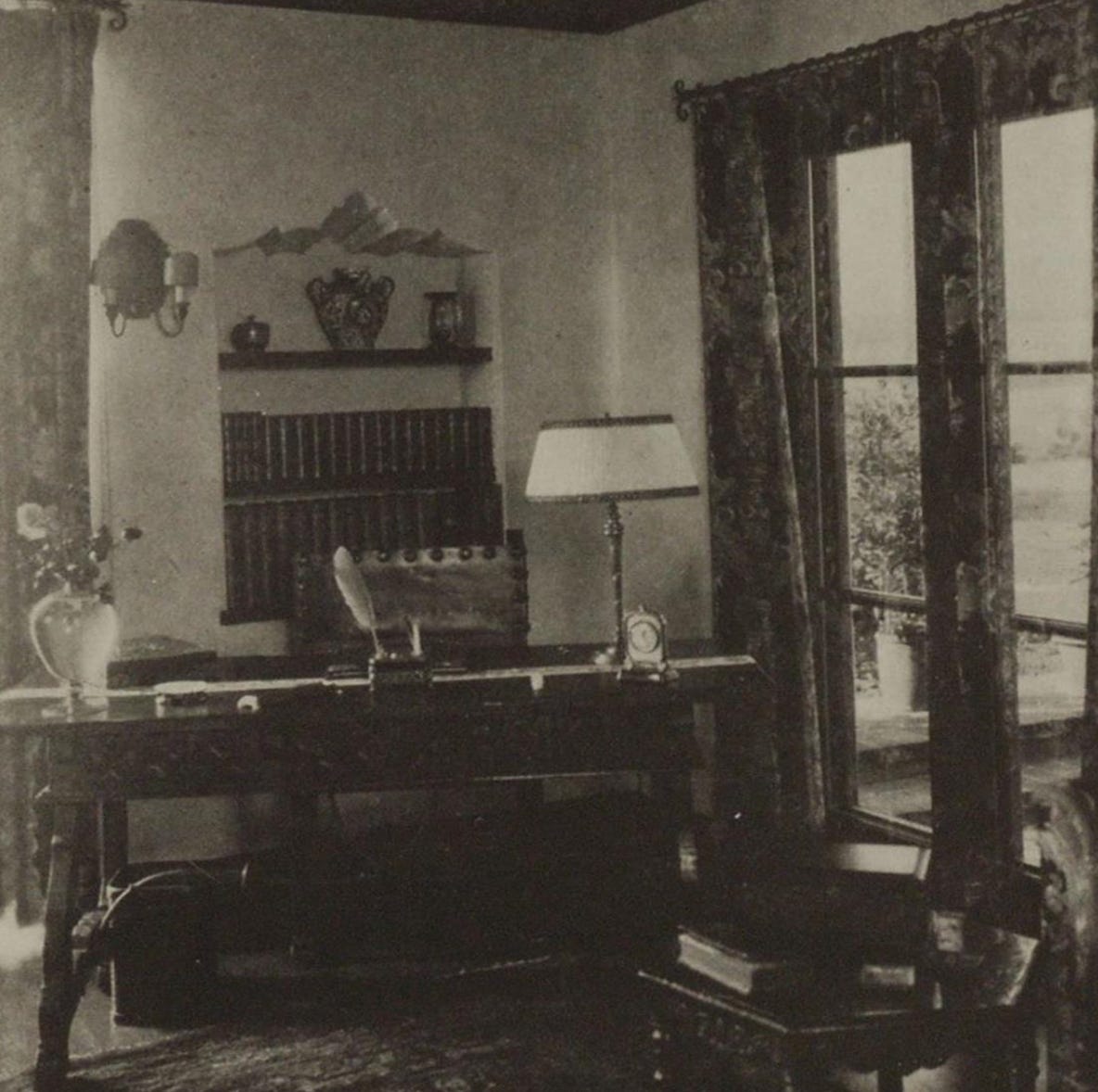


I can’t believe the Baruch house is as torn down! What a waste.
Do you have more information on the Vinmont house? I find the loggia intriguing. Second floor plan?