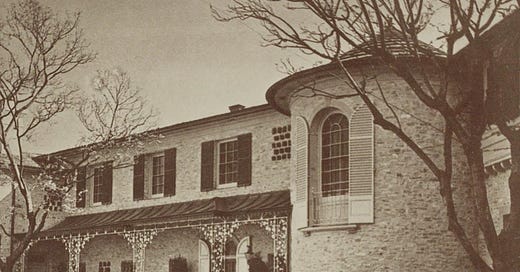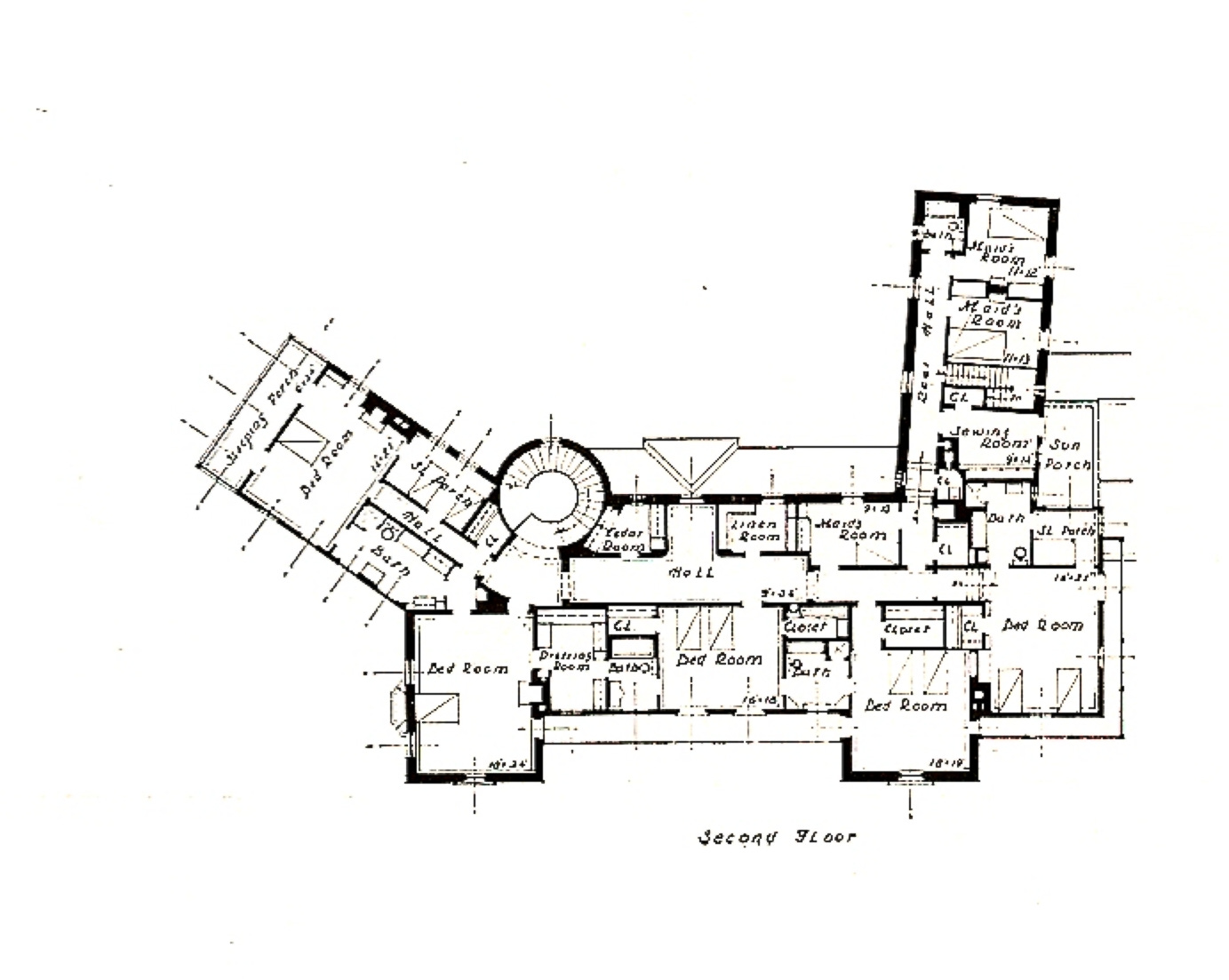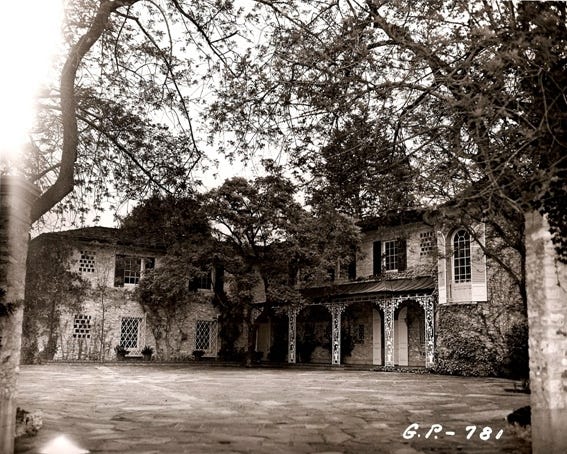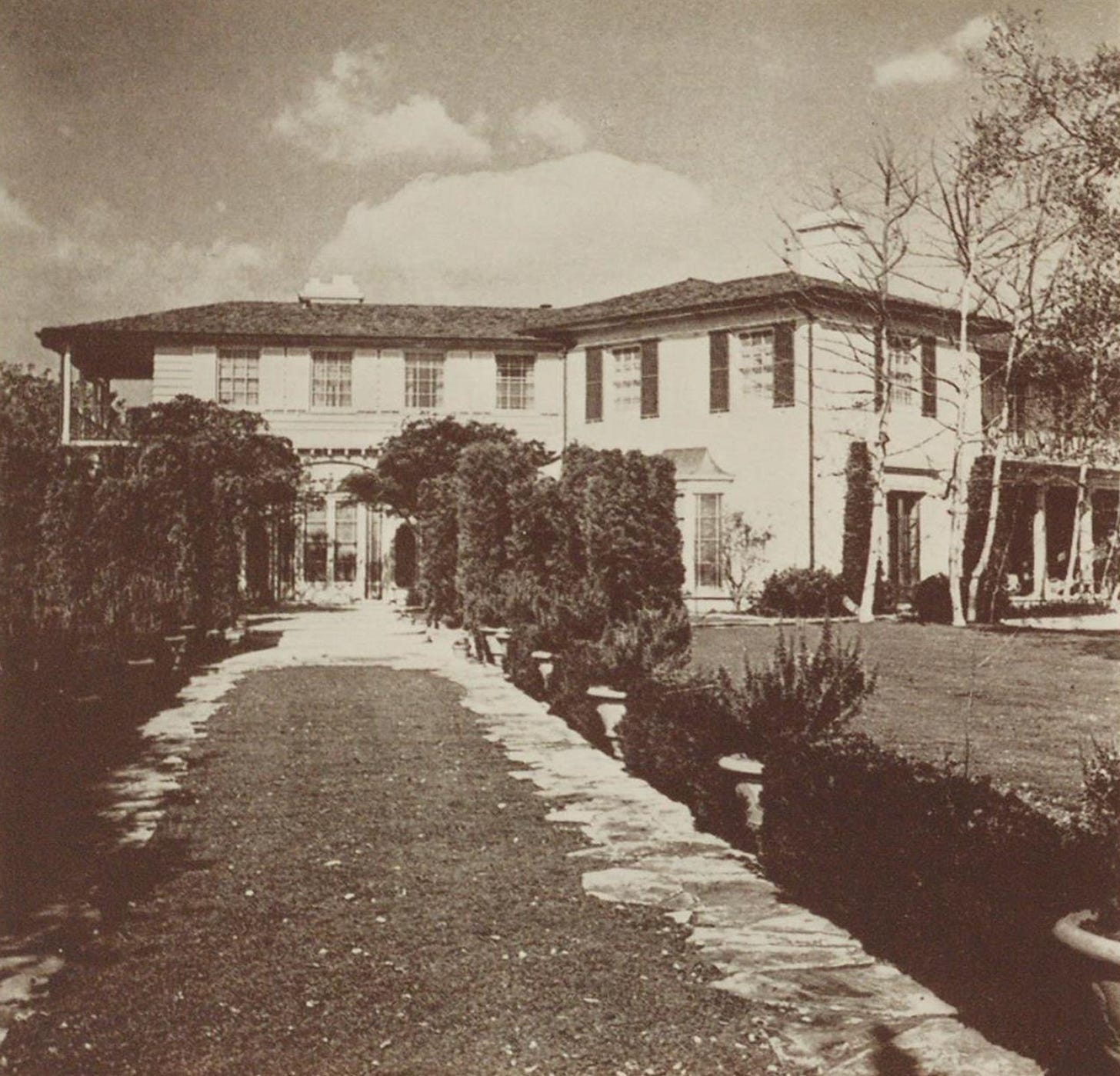The Holmby Hills Residence of Mr. and Mrs. Malcolm McNaghten
The Tale of a Long Lost Kaufmann Masterpiece
Welcome to the Holmby Hills residence of Mr. and Mrs. Malcolm McNaghten, the subject of today’s deep dive into the homes of the the multi-branched Janss/Letts/McNaghten family tree. Malcolm McNaghten (1890-1959) was born in Columbus, Ohio and educated in the East before heading West and settling in Los Angeles in 1910 at the age of twenty. Within two years of his arrival, he would assure a lofty position within LA’s social circles by marrying Florence Edna Letts (1887-1960), daughter of The Broadway Department Store owner Arthur Letts and his wife, Florence Philp Letts, in a ceremony conducted by the bride’s grandfather, Rev. Samuel Philp, in East Hollywood, California, on February 27, 1912.
By 1926, McNaghten led a syndicate that bought The Broadway organization from the Letts heirs, and became president of the organization. Mirroring his ascension within The Broadway, McNaghten sought to build himself a house befitting his new social station. McNaghten would first tap Johnson, Kaufmann, and Coate to build a Mediterranean Revival style home in La Cañada in 1921, which first began the family’s relationship with Gordon Kaufmann. In 1924, Kaufmann would oversee alterations to the McNaghten’s Oak Knoll, Pasadena home and in 1926 would design an adobe-esque home for their Pebble Beach spread. In 1932, Edna and Malcolm McNaghten would secure a six-acre Holmby Hills property along the north eastern corner of the Los Angeles County Club from the family’s Janss Investment Company, and commissioned Kaufmann to design an eclectic estate for themselves.
In his design of the McNaghten residence, Kaufmann would personalize and manipulate the tried and true H-shaped plan of his Mediterranean Revival villas to create a one of a kind home with numerous architectural antecedents. The home’s exterior would include white painted stone walls, New Orleans-inspired ironwork, New England clapboard siding, and a whimsical, circular stair tower recalling romantic French Provincial forms. Kaufmann’s inclusion of Southern Colonial and New England Colonial elements reflected the growing popularity of the American Colonial vernacular, which we similarly saw within the work to his former partner, Roland Coate.
The principal rooms of the first floor are comfortably spread out across the plan, allowing the home to take full advantage of its hilltop site. The home’s library and living rooms are relegated to one wing, with the dining room, breakfast room, and service areas on the opposite, linked by a generously sized main hallway.
Upstairs, Kaufmann included five bedroom suites, in addition to sleeping porches, balconies, a sun porch, and additional service areas. For such a large home, Kaufmann was able to employ economically sized service areas so as to not distract from the entire composition.
I love the above view of the McNaghten home as it permits us to see how Kaufmann knit each seemingly disparate style together to create a composition that truly sings.
The home’s interior decoration was overseen by Pasadena designer Charles Ray Glass, who would employ Anglo-inspired interiors throughout the home. I’m a particular fan of the above stairhall with its Regency elements and panoramic Alson Clark wallpaper.
The home’s library was paneled in knotty pine, bleached a striking silvery gray tone.
The dining room was paneled in white cedar finished in a heavily antiqued honey tone. The furniture was made of burl walnut and covered with rich yellow needlepoint.
Landscape designer Edward Huntsman-Trout would lay out the home’s gardens in the fashion of an English landscape garden, which allowed for the inclusion of both formal and informal elements.
Located at 594 South Mapleton Drive, the house would be owned by McNaghten’s until their divorce when they sold the estate to Bing Crosby following the destruction of his previous North Hollywood home in a fire. Crosby would own the home until he moved up to the San Francisco Bay area in 1964. In 1984, telecision producer Aaron Spelling and his wife, Candy, would purchase the estate and begin developing plans for a replacement. The home was soon demolished and replaced by the cathedral of conspicuous consumption known as "The Manor," which still stands in its place.
Project: Residence of Mr. and Mrs. Malcolm McNaghten
Architect: Gordon Kaufmann
Landscape Designer: Edward Huntsman-Trout
Interior Designer: Charles Ray Glass
Location: Los Angeles, California
Source: Architectural Digest, California Arts & Architecture, The Houses of Los Angeles 1920-1935 by Sam Watters, and paradiseleased.wordpress.com















