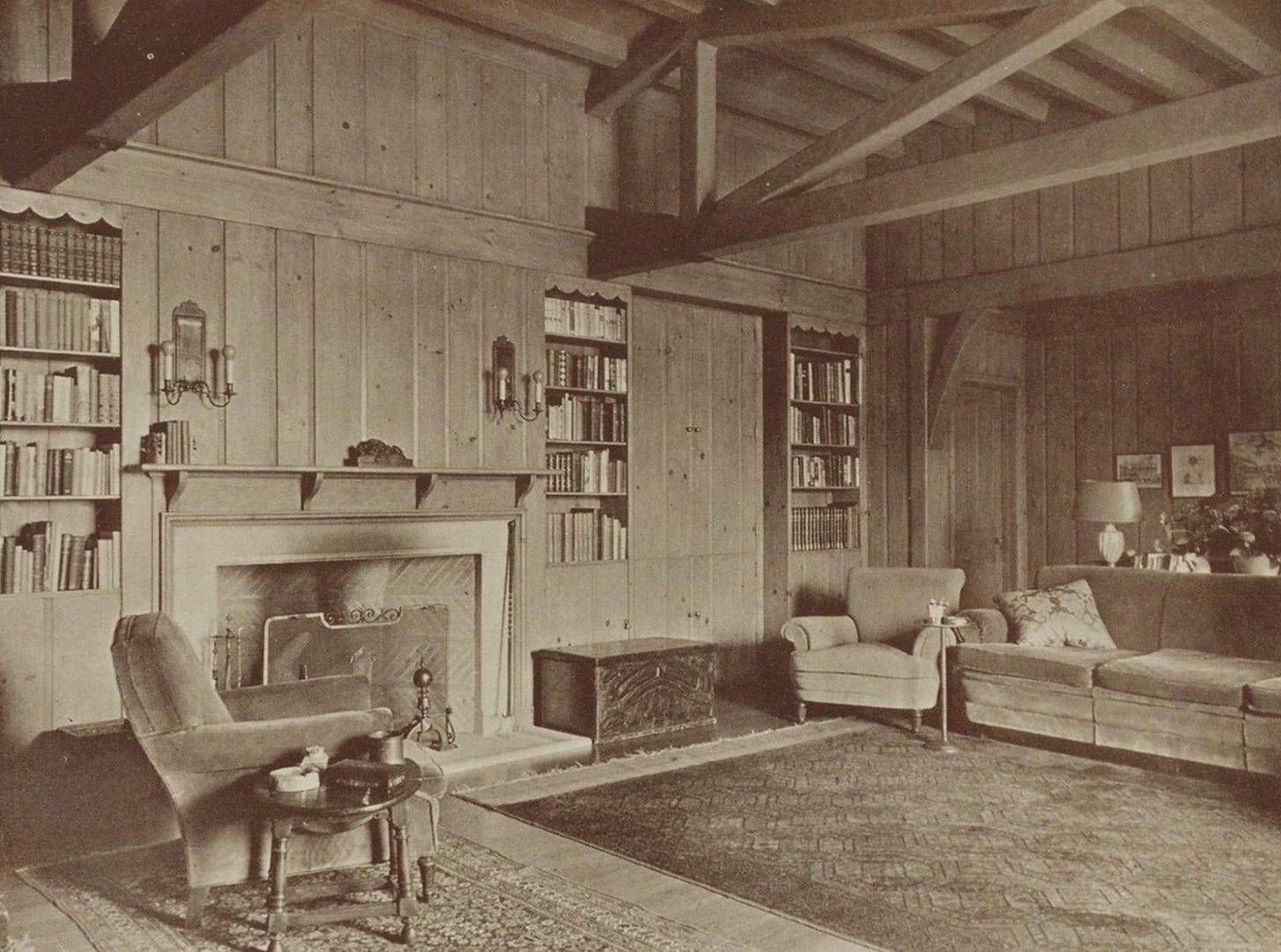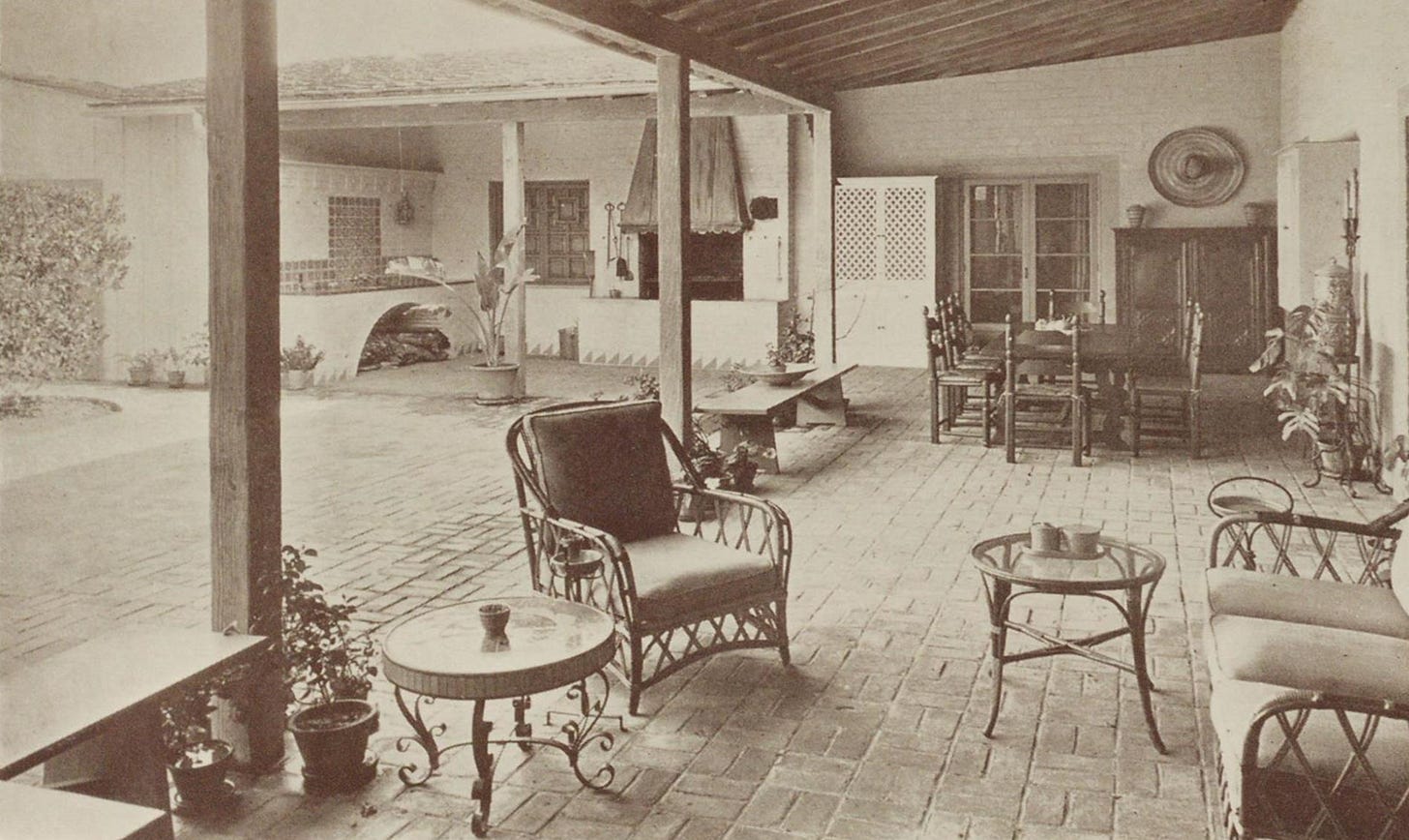The Holmby Hills Residence of Mrs. Harold H. Braly
The Janss/Letts/McNaghten Family's Architectural Saga Continues
Today we're diving into another home in the Janss/Letts/McNaghten family's Holmby Hills compound. As developers of the Holmby Hills estate district, the family reserved choice lots along northern edge of the Los Angeles Country Club for their personal use. These homes would go on to inspire the lavish home of the fading silent movie star Norma Desmond in Billy Wilder's 1950 classic Sunset Boulevard.
Among these homes was the residence of Mrs. Harold H. Braly, who was born Henrietta Adele Janss in 1880 Nebraska. Her father, Peter, and brothers, Harold and Edwin, would found the influential Janss Investment Company. In 1903, Henrietta, known as Etta to her family, married Harold Hyde Braly, a business man with a civil engineering degree from the University of California, Berkeley, who would go on to serve as director and vice president of the family’s Janss Investment Company. Braly would go on to hold memberships at both the Los Angeles Country Club and the LA Athletic Club. A keen tennis player, Braly would die in a hunting trip car accident near Bakersfield, California in 1931.
Following her husband’s death, Etta would commission the family’s favorite architect, Gordon Kaufman, to design a new home for herself within the family’s tony Holmby Hills compound. The home, a massive single story spread recalling the early ranch homes and adobes of California’s Spanish Colonial period, taking queues from Kaufmann’s recently completed Santa Barbara farmhouse for Mr. and Mrs. Benjamin R. Meyer in Hope Ranch.
The home’s lot, a long and narrow piece of land sandwiched between Sunset Boulevard, Charing Cross Road, and the Los Angeles County Club, necessitated an unconventional floor plan, and Kaufmann delivered a home that was sited to take advantage of a hilltop position that once afforded it views over LA and out to Catalina. Further development would obscure the home’s prominent positioning, yet the floor plan would allow for light and air to easily circulate throughout the home. A rare one-story design, the home is centered around a courtyard, which doubles as an outdoor living room in the temperate LA climate, effectively increasing the home’s living and entertaining spaces. I’m especially intrigued by the primary bedroom’s expansive dressing and bath rooms, and am charmed by the twin bedrooms that share an ensuite bath on the far side of the library.
The home’s understated entry is enlivened through the use of adobe-esque walls, and both wooden and terracotta screens. The front door’s wooden entry gate is especially appealing, and harkens back to the haciendas of yesteryear.
The home’s library is a spectacular space, combining Spanish colonial style with New England sensibilities that create a Monterrey Revival inspired space. Give me a room with knotty pine panelling with scalloped trim and a beamed ceiling any day of the week!
The home’s central courtyard is truly it’s crowning feature, and I cannot get enough of it! The tile and brickwork of the fireplace and outdoor kitchen create a space that beckons you to lead a life out of doors. The outdoor furnishings range from a Spanish Colonial inspired dining set to a contemporary 1930s bamboo couch and arm chair,

Can we just take a moment to enjoy all the little potted plants surrounding the courtyard? It’s the romantic little touches like these that really help this home create a world unto itself just off the hustle and bustle of Sunset Boulevard.
Following the death of Etta Janns Braly in 1935, her sister-in-law Emma Louise Braly Janss who married her uncle, Dr. Herman Janss, would become the chatelaine of this romantic Kaufmann designed casa.
Located at 10220 W Sunset Boulevard, the house has been significantly altered and remodeled.
Project: Residence of Mrs. Harold H. Braly
Architect: Gordon Kaufmann
Location: Los Angeles, California
Source: Architectural Digest and Architectural Forum











