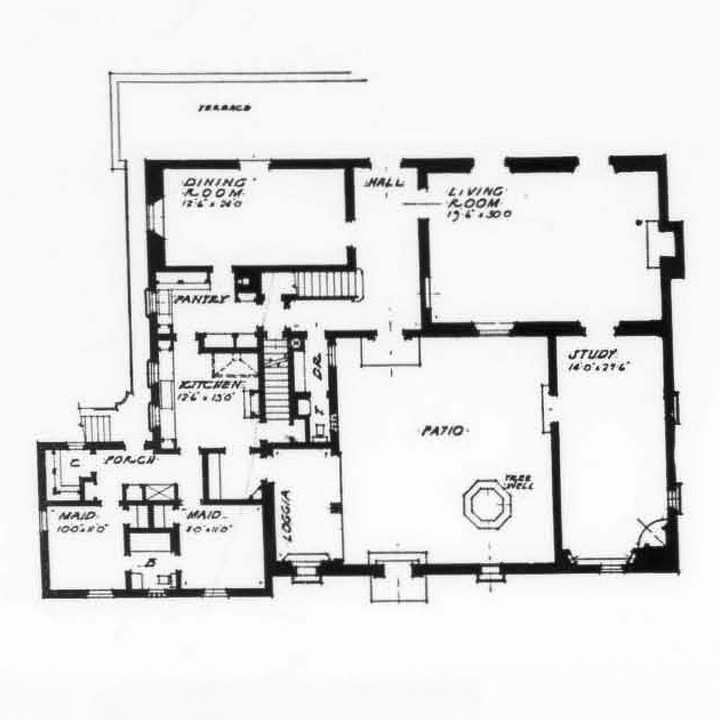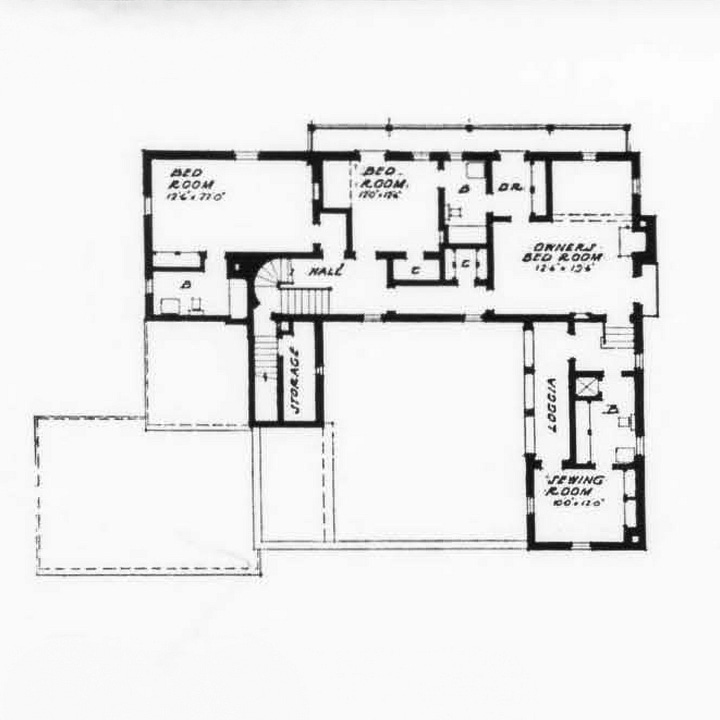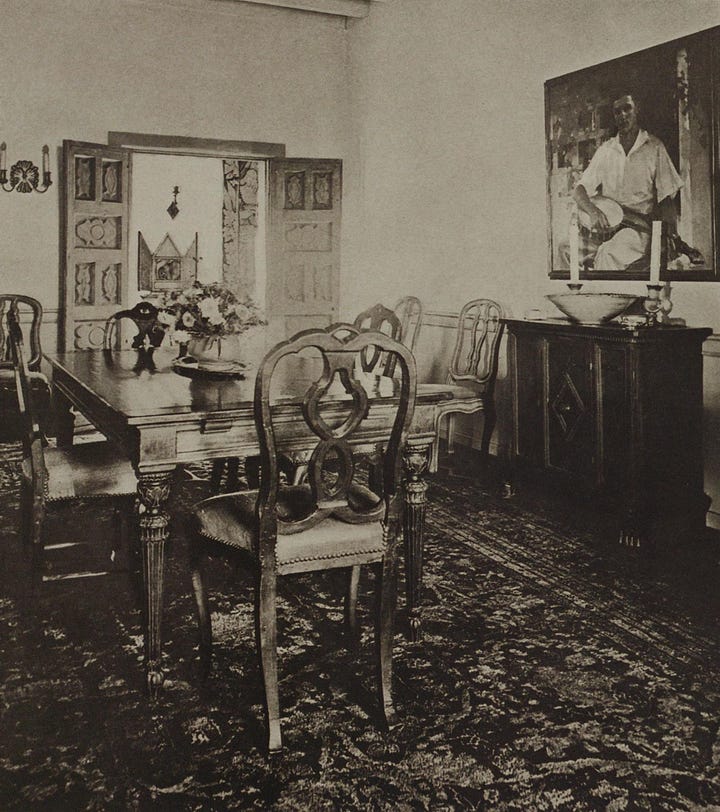When it came time for architect Gordon Kaufmann to build himself a home, he called up his previous client Harold Janss, the developer of LA’s exclusive Holmby Hills neighborhood, to secure a choice lot for his future home.1 As we’ve previously covered, Kaufmann was the chosen architect for the extended Janss family’s Holmby Hills homes, designing three out of the family’s five residences. For his own home, Kaufmann would select a lot on North Carolwood Drive, just across Sunset Boulevard from the Janss family’s personal compound. The lots on North Carolwood back to a small ravine, allowing them views out over Los Angeles to the Pacific Ocean and Catalina Island beyond, creating the perfect backdrop for the future Kaufmann residence.
As one of the reigning masters of the Mediterranean Revival style, Kaufmann would harness his command of the Mediterranean’s architectural antecedents to create a home that synthesizes formal Italian Renaissance Revival details with more informal Spanish and Italian country vernacular forms to create a home truly at home in the chaparral covered hillsides of Southern California. Kaufmann sited the home right on the home’s legally required setback from the street, creating a larger building pad for the architect’s abode along the ravine side lot in addition to ensuring the home could serve as a billboard for Kaufmann’s architectural prowess to passersby on tony Carolwood Drive. After all, I can personally attest that there is nothing better than experiencing a Kaufmann designed home up close and personally.


From the street, we are welcomed into a high walled courtyard recalling a clean lined Andalusian farmhouse crossed with a bucolic Italian villa. In order to lend the home the feeling it had been expanded over the centuries rather than being of recent construction, the home’s expansive terracotta tile roof was purposely laid ever so slightly askew to achieve the desired patina. For the home’s paint scheme, Kaufmann would insist on a lightly textured pinkish-cream stucco, blue-green shutters, and white-washed and wire-brushed woodwork. As we have seen, Kaufmann paid special attention to a home’s details inside and out to ensure a seamless aesthetic experience, and his personal residence is no exception.
The home’s floor plan recalls that of an Italian country villa expanded here and there as the family fortune grew. I’m a well known courtyard fan, as there is no better “heart” to a Southern Californian home than an outdoor living room and entertaining space. When landscaping the Kaufmann courtyard, landscape architect Florence Yoch would have three olive trees die before the fourth finally took, leading her to name the house Casa de Los Olivos Muertos, a playful barb pointed at people who gave their homes overwrought Spanish names.2 Inside, we are beckoned into a wide center hall, with the dining room, staircase, powder room, and service wing to the left and the living room and spacious study to the right.




The living room’s decorative plaster ceiling is similar to the ceiling Kaufmann employed in the Hancock Park house he designed for J. Y. Baruh in 1925. Overall, the home’s interiors lend an ambience of elegant ease and informality in comparison to the more formal interiors created for the Eisner and Getz residences that included triumphant murals and intricate woodwork.




For the home’s garden’s, Yoch would create a series of parterres down the ravine side of the property. She would also forward the informal air by including numerous potted plants, creating a truly welcoming eclectic scene. The home’s cobbled service court, with it’s romantic staircase, just might be one of my favorite spots on the entire proprty!
By 1931, Kaufmann’s first marriage to his first wife, Eva MacFarlane, was over and the Depression was in full swing, greatly impacting the number of commissions he was able to muster, leading him to sell his self-designed home, located at 245 N Carolwood Drive, to Anna V. Crawford. Crawford would then hire Kaufmann to design a new three-bedroom guest house and garage for the property.3 The home, now well screened from the street, appears to have been well maintained and remains in private ownership.
Project: Residence of Mr. and Mrs. Gordon B. Kaufmann
Architect: Gordon Kaufmann
Landscape Architect: Florence Yoch
Location: Los Angeles, California
Sam Watters, Houses of Los Angeles. Vol. 2: 1920-1935 (New York, New York: Acanthus Press, 2007).
1. Alson Clark, “The ‘Californian’ Architecture of Gordon B. Kaufmann,” Society of Architectural Historians Southern California Chapter Review 3, no. 1 (Summer 1982).
Sam Watters, Houses of Los Angeles. Vol. 2: 1920-1935.




