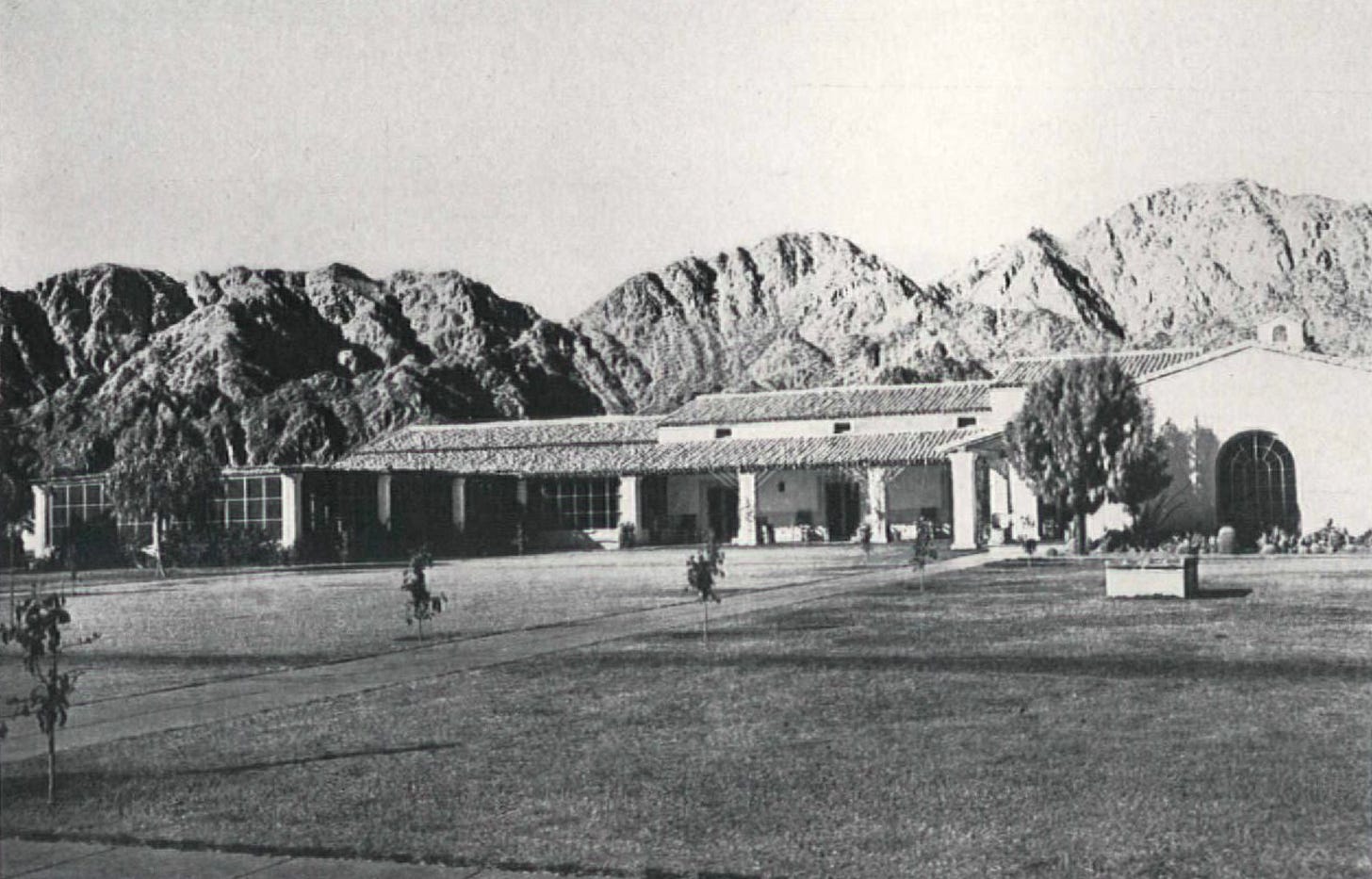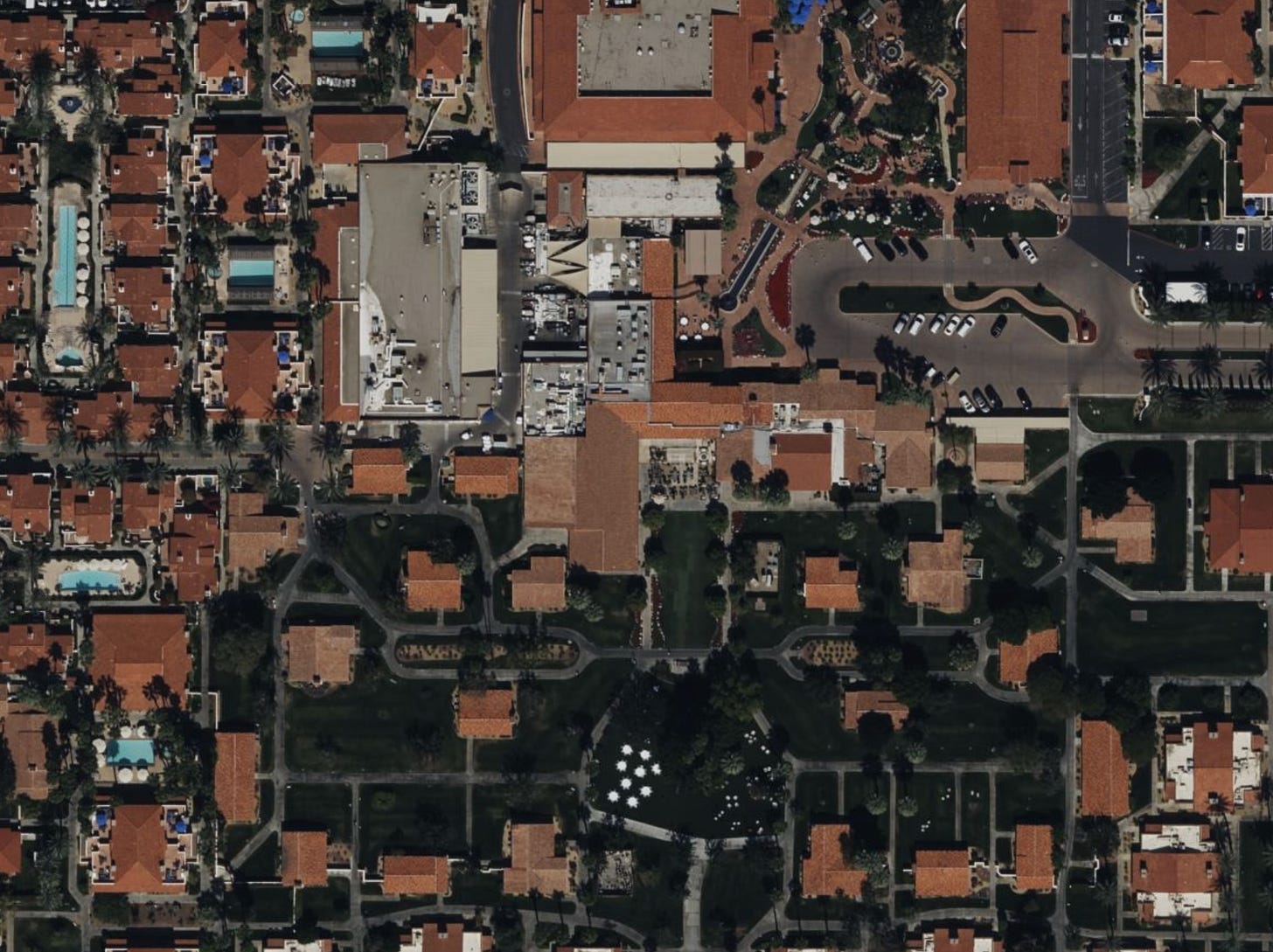The La Quinta Hotel: A Desert Paradise
The History Behind the Fabled Gordon Kaufmann-Designed Hotel
Today we begin a deeper dive into our new series on the 1920s and 1930s architecture of Palm Springs and the surrounding Coachella Valley. Palm Springs is one of my favorite places on earth; I lived out there in 2018, not only soaking up the sun, but also soaking up it’s unique architectural, artistic, LGBTQ, cultural, and indigenous histories. The Coachella Valley is well known for its multitude of midcentury modern homes and buildings, yet there is wealth of other architectural styles and forms that help create the aesthetic tapestry of the Palm Springs we know and love today.
The development of the La Quinta Hotel would begin in 1921 when San Francisco businessman Walter Morgan (1875-1931) would purchase 1,400 acres of land at the foot of the Santa Rosa Mountains in what is now La Quinta, California.1 Located southeast of Palm Springs in the sunny Coachella Valley, the city of La Quinta developed around the Gordon Kaufmann-designed hotel, which was first completed in 1926. It is rumored that Morgan christened the hotel La Quinta after hearing a local rancher describe a Mexican estate with a large home surrounded by small cottages, or casitas, as “La Quintas.”2
In 1925, Morgan would tap architect Gordon Kaufmann to design a premiere desert getaway, and Kaufmann, who was now helming his own practice following the dissolution of the Johnson, Kaufmann, & Coate partnership, readily accepted. To create and furnish the graciously informal Spanish Colonial Revival style buildings and twenty original cottages, Kaufmann designed the furniture and light fixtures while “local laborers and craftsmen fired more than 100,000 bricks, 60,000 roof tiles, and 5,000 floor tiles in kilns located on the premises.”3 The main lobby building’s long and lean white stucco design is capped by a low-pitched red terracotta tile roof, encouraging sheltered spaces and deliberate airflow to help keep the large building cool in the desert climate.

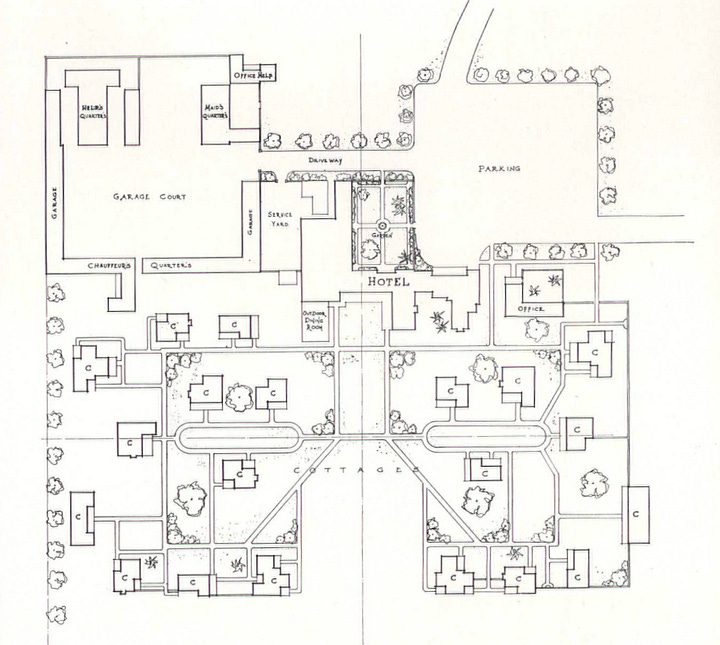


The main building includes the resorts principle spaces, including the lobby, living room, dining room, gift shop, offices, and numerous service spaces. The structure’s almost unassuming horizontality is juxtaposed by the soaring peaks and jagged crevasses of Santa Rosa Mountains immediately behind the resort property, creating a dynamic relationship between the hotel and it’s landscape. The hotel’s twenty original cottages are located in two oval courts, with each named after a different Catholic saint to add an extra dash of Mission-inspired romance to the property.4 Each of the original cottages was designed with a unique floor plan as a way to lend the newly built property the illusion of having been developed over time, the aim of many architects and builders to this day.
The main building’s floor plan recalls the layout Kaufmann would employ on his future Santa Barbara farmhouse commission for Mr. and Mrs. Benjamin R. Meyer. Both plans would harness simple, unpretentious, Spanish Colonial Revival, early ranch house, and Andalusian farmhouse forms to create a homey and welcoming environment.


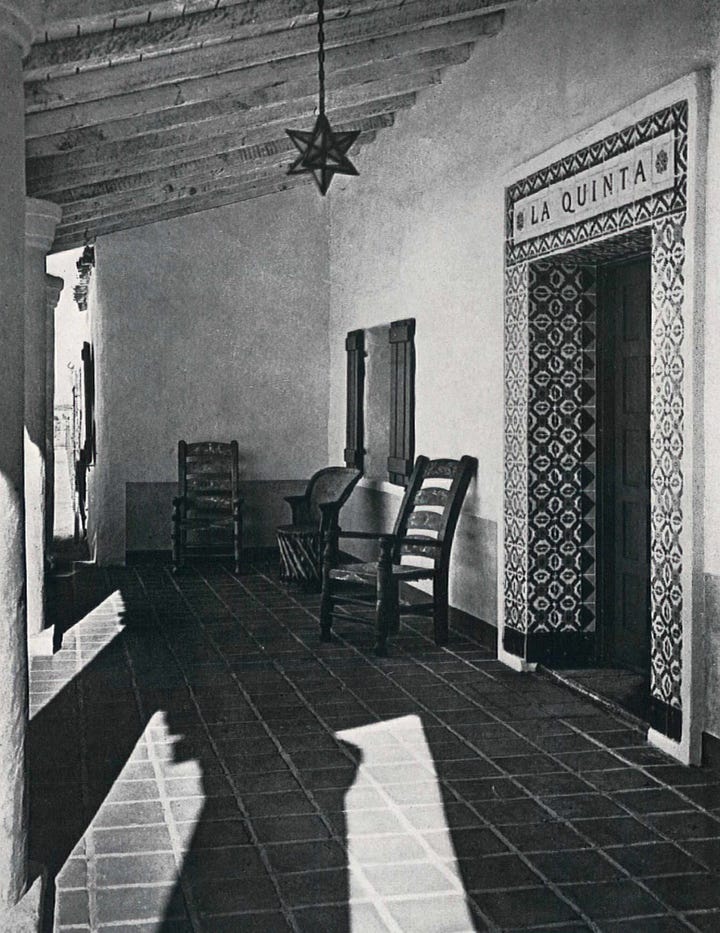

The informal Spanish Colonial Revival buildings are enlivened by intricate tile work and the Kaufmann-designed star-shaped light fixtures, which recall Moorish and Andalusian originals. The entire property is infused with a sense of magical rusticity, with Kaufmann deftly employing vernacular details and elements to ensure a romantic air about the resort.

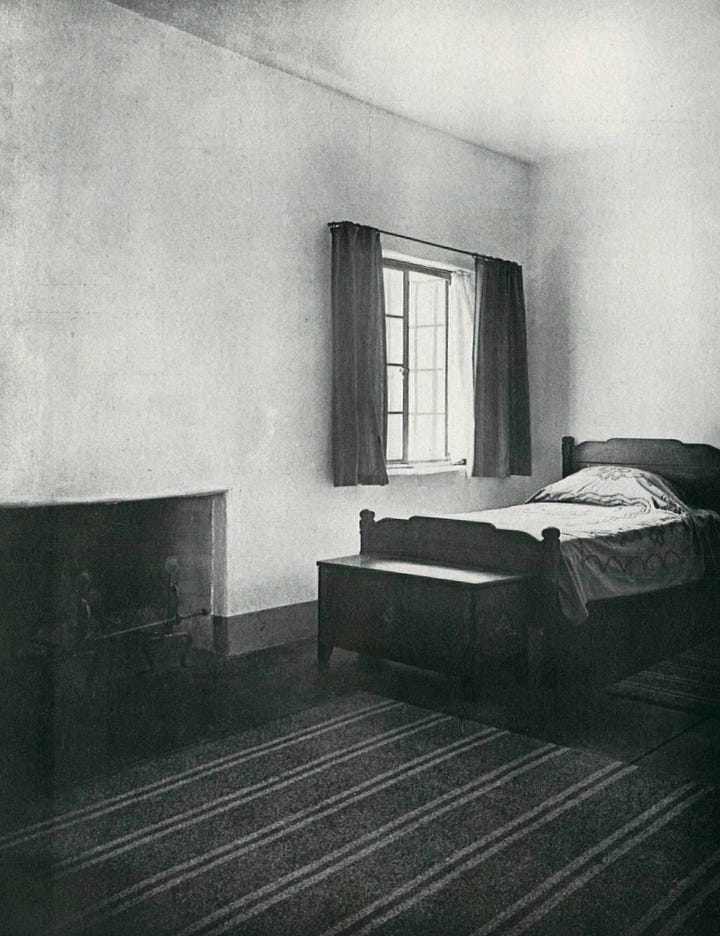
Much like the hotel’s exterior, the interior featured sturdy, handcrafted furniture with plaster walls, wood beamed ceilings, with wrought iron and tile details throughout.
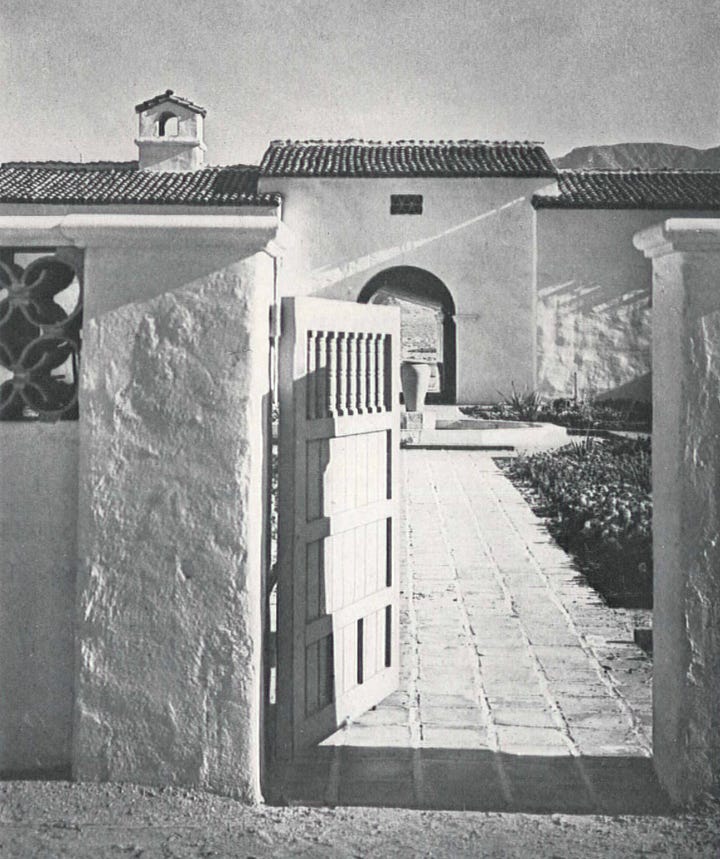

Not all the thoughtful details Kaufmann included throughout the property—from wooden gates and shutters to chimneys, tile screens, and plasterwork, no detail or space was too small to overlook.
The hotel first opened over the Christmas holidays with a soft opening for Morgan’s close friends and family before celebrating its grand opening in January 1927.5 Movie stars such as Joan Crawford, Bette Davis, Erroll Flynn, Clark Gable, Greta Garbo, Robert Montgomery, Ginger Rogers would soon frequent the resort, securing it’s position as an exclusive, private resort away from the prying eyes of Hollywood and the public. However, Morgan’s ownership would not last long. According to the Riverside Daily Press, Morgan’s “lifeless body was found seated in his automobile in a closed garage, death from monoxide gas having resulted” following a series of business and personal health setbacks in 1931.6 Following Morgan’s death, investor B. J. Barder took ownership of the hotel and continued its operation until World War II, when rationing required the closure of the property from 1942-1945.7
The resort would trade hands and experience numerous changes over the next sixty years, including a stint with all pink stucco buildings in the 1950s, and would eventually be sold to the Morgan Stanley Real Estate Fund along with the nearby PGA WEST property in 2007. The La Quinta Hotel, a member of Hilton’s Curio Collection, now boasts 796 guest rooms and casitas, 41 swimming pools, 23 tennis courts, 7 restaurants, and access to 90 holes of golf when including the nearby PGA WEST links.
Time for me to make may way out to La Quinta and give this remarkable property a visit!
1. La Quinta Historical Society, “One of the Crown Jewels of La Quinta,” The Desert Sun, December 1, 2016, sec. Life, https://www.desertsun.com/story/life/2016/12/01/one-crown-jewels-la-quinta/94548180/.
Ibid.
Ibid.
Ibid.
Ibid.
Action Filed Against Elizabeth Morgan," Riverside Daily Press (Riverside, CA), December 9, 1931, https://www.newspapers.com/article/riverside-daily-press-walter-morganacti/151951089/
Ibid.




