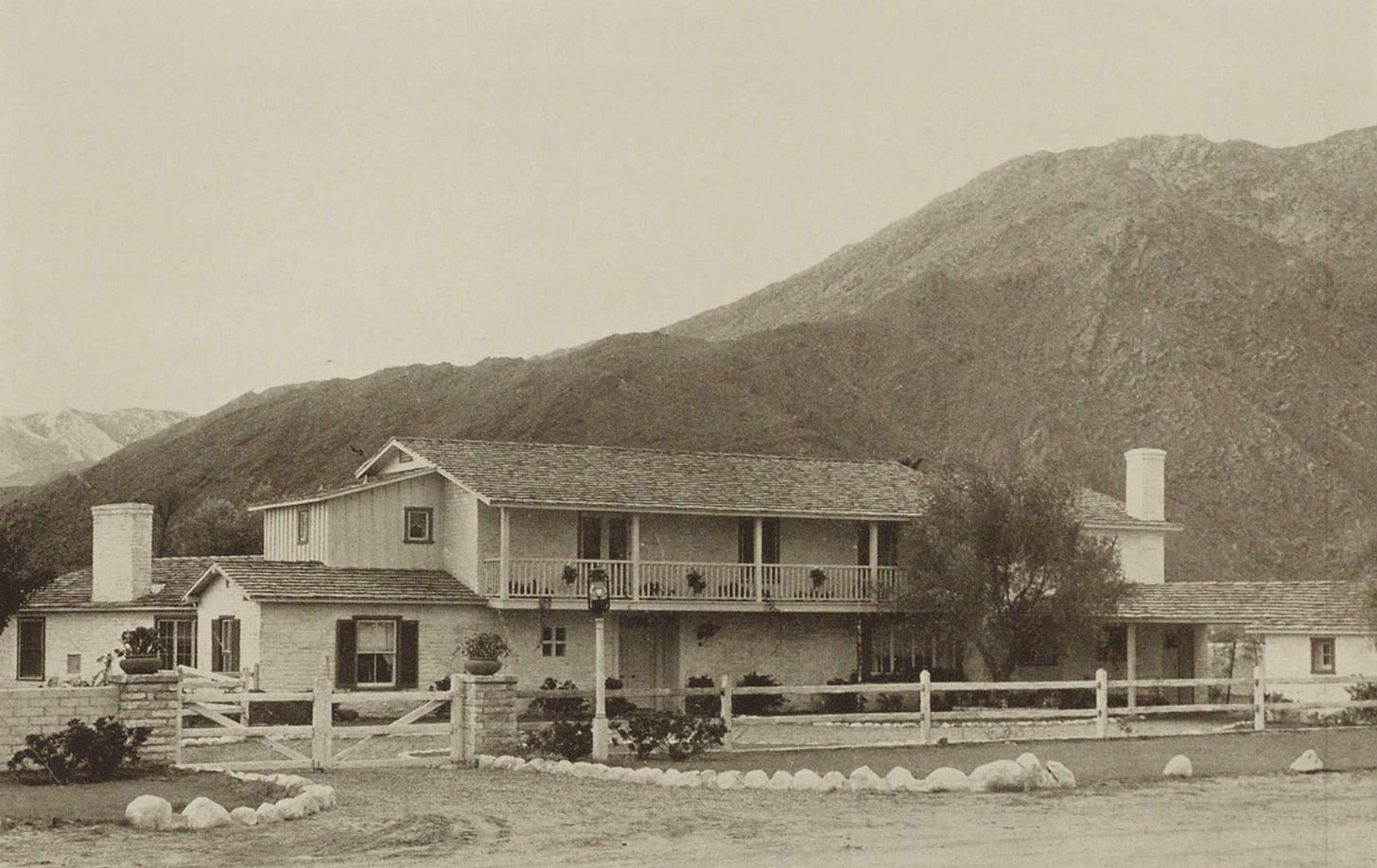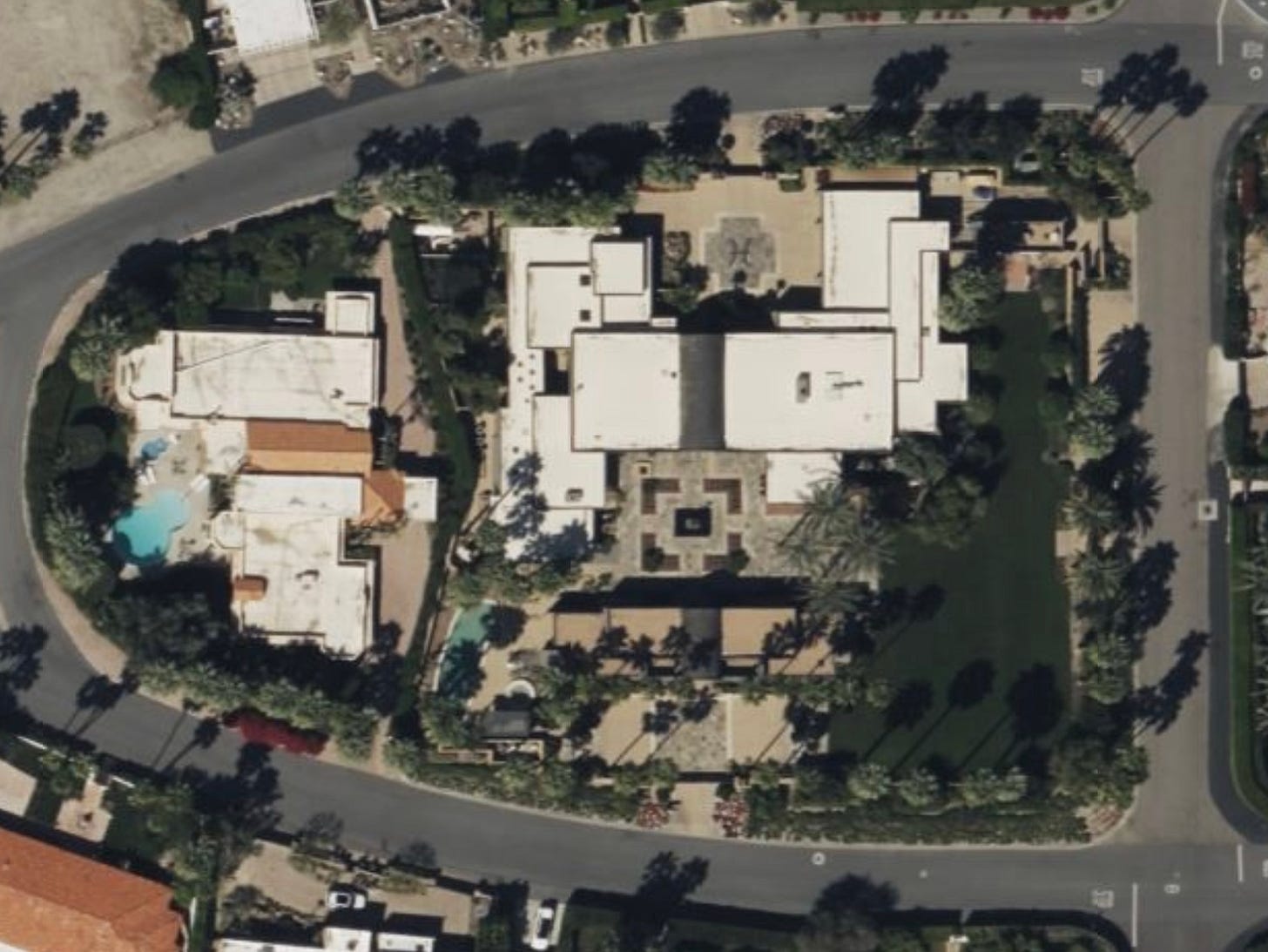The Palm Springs Residence of Mr. and Mrs. H. I. Sparey
A Desert Home in the Las Palmas Estates
On December 27, 1935, the Desert Sun announced the "sale to H. I. Sparey of Broadmoor, Colorado, of the Harold Hicks home, to which Mr. Munholland is supervising the addition of three rooms to be ready for occupancy on their arrival New Year’s day. In the transaction the Spareys acquired two adjoining lots in Las Palmas Estates which they plan on landscaping and adding to the grounds of their property."1 Located at 345 Via Las Palmas, the property was located in the Las Palmas Estates neighborhood, first opened by developer Prescott T. Stevens in 1926. Stevens would create 167 lots ranging in size from one-fourth to one-third of an acre in the new subdivision, which was bound by Stevens Road to the North, Palm Canyon Drive to the East, Via Lola to the South, and Via Monte to the West.
After acquiring their new desert spread, the Spareys would engage prominent Los Angeles architect Gerard Colcord to design their new desert abode. In the early 1920s and 30s, Palm Springs was still developing it’s architectural viewpoint, with Spanish Colonial Revival, Monterey Revival, Ranch, and early modernist forms emerging as the leading residential and commercial styles. Colcord (1900–1984), a Missouri native, would study at the famed École des Beaux-Arts in Paris before returning stateside to start his architectural practice in Southern California. Sometimes referred to as a “society architect,” Colcord preferred to work with the more traditional revival styles in his commissions ranging from Pacific Palisades to Pasadena and Palms Springs, with the Colonial Revival style soon becoming his calling card.
For the Spareys, Colcord would create a sprawling Monterey Revival style home, fusing Spanish Colonial, Ranch, and eastern seaboard Colonial Revival elements together to create a residence perfectly at home along the foothills of the San Jacinto Mountains. The home’s exterior uses adobe-esque bricks, board and batten siding, wood shutters, and an expansive wood shake roof to create a a home of rustic beauty with all the creature comforts one would expect within a 1930s country house.


The home’s rambling two-story floor plan encourages cooling cross breezes in addition to indoor-outdoor circulation, connecting the home within its desert landscape. The principal rooms include the large living room and an equally large dining room, both supplemented by the generously sized covered rear porch for true indoor-outdoor living. Instead of a library, this desert home boasts a ground floor guest suite in addition to three more bedroom suites upstairs. I love how Colcord included upstairs balconies both front and rear elevations of the Sparey residence, as they not only increases the home’s livable square footage, but also provide additional vantage points to enjoy the surrounding San Jacinto Mountains. And, as always, I’ll forever love homes with a porte cochère connecting the garage to the main house.
The service entry continues to embrace the home’s frontier aesthetic, with rustic woodwork heightening the romantic aspects of a utilitarian gate. The home’s landscaping was designed by Schoen & King, who are most well known for their Los Angeles commissions. Here, climbing plants were used to soften the service court wall and we can see the omnipresent olive tree situated near the home’s front door.
Inside, the home continues to lean into it’s traditional antecedents, with Colonial Revival style wood paneling and wrought iron hardware. Instead of a marble and brick, the fireplace is instead finished with smooth local river rock, lending a cool, casual element to the interior design, which was overseen by noted decorator Charles Ray Glass.
The rear porch just may be my favorite room of the house, including it’s light, bright suite of bamboo furniture and tropical-leaning upholstery fabrics!
Back inside, California Arts and Architecture shared that the dining room “is gay and refreshing with a boldly designed wallpaper of green leaves with accents of yellow. The woodwork is off-white. The walnut table of provincial design has chairs in antique white covered with green quilted chintz and finished with white nails. The rug of a cotton texture is a watermelon green.” Watermelon green just might be my new favorite color!
The Desert Sun would report on April 9, 1937 that the H. I. Sparey residence was among “$3,500,000 in New Building During 1936” constructed in Palm Springs, with the single largest commission being the Plaza for $750,000 downtown. After his arrival in Palm Springs, H. I. Sparey would join the Incorporation Committee advocating for the incorporation of Palm Springs as a city, Palm Springs Field Club (located at what is now Sunrise Park at the intersection of Sunrise Way and Ramon), as well as the congregation of Our Lady of Solitude Catholic Church.2 The city would soon attain cityhood through the Incorporation Committee’s concerted efforts on April 20, 1938.
The property would remain intact until the early 2000s, when it was sold and the original home demolished to make way for an enormous postmodern residence.
Project: Desert House of Mr. and Mrs. H. I. Sparey
Architect: Gerard Colcord
Interior Decorator: Charles Ray Glass
Landscape Architects: Schoen & King
Location: Palm Springs, California
Source: Architectural Digest and California Arts & Architecture
“Munholland Office Reports Many Sales,” Desert Sun, December 27, 1935, Volume IX, Number 21 edition, https://cdnc.ucr.edu/?a=d&d=DS19351227&e=-------en--20--1--txt-txIN--------.
“Incorporation Committee to Meet Dec. 1,” Desert Sun, November 27, 1936, Volume X, Number 17 edition, https://cdnc.ucr.edu/?a=d&d=DS19361127.2.3&srpos=17&e=-------en--20-DS-1--txt-txIN-Sparey-------.”









