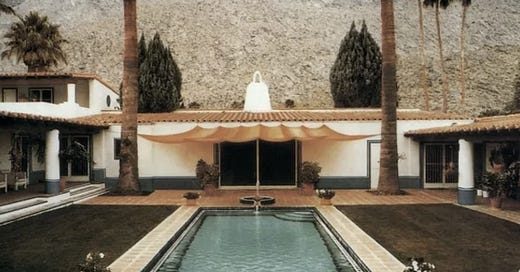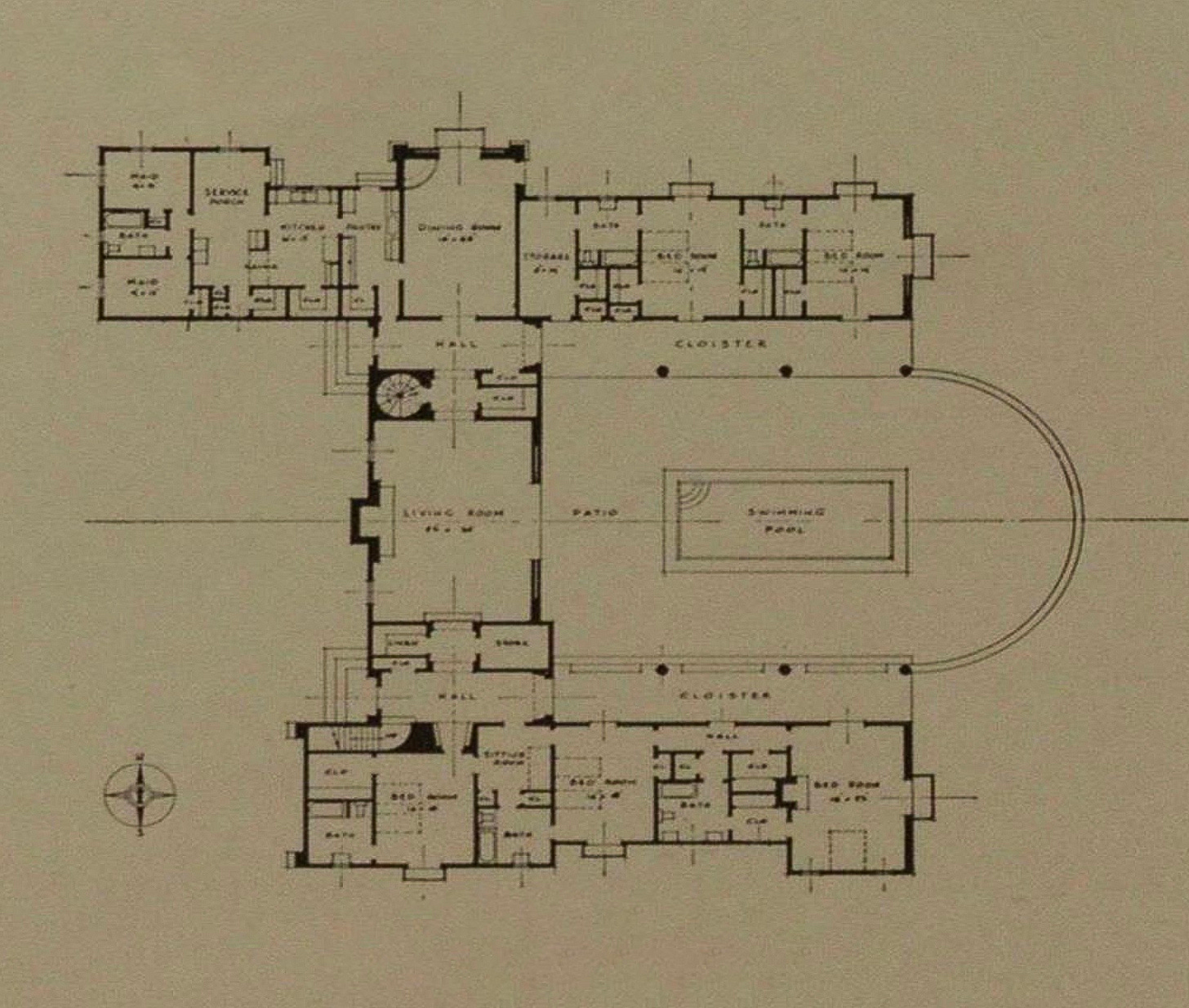The Palm Springs Residence of Mr. and Mrs. Arthur K. Bourne
The History of a Wallace Neff-designed Masterpiece
Architect Wallace Neff’s relationship with Singer Manufacturing Company heir Arthur K. Bourne (1877-1967) would first begin in the mid 1920s when Bourne would tap Neff to create a San Marino spread for himself and his family. The eldest surviving son of Singer Company president Frederick Gilbert Bourne, Arthur was born in New York City where he would serve on the company’s board of directors and as its treasurer. When the Bournes first arrived in San Marino in the early 1920s, they would commission the Johnson, Kaufman, & Coate partnership to design their west coast abode, yet within a few years would realize a more substantial home would be required for the level of entertaining they wished to accomplish.
On their quest for a San Marino showplace, the Bourne’s would ask Wallace Neff to design a more inspired home for themselves, which, most importantly, must contain its very own ballroom. Neff would design an expansive, rather fanciful Spanish Colonial Revival style home to create a playful Andalusian farmhouse. Impressed by Neff’s final product, the Bournes would ask him to design a new home for their Glendora estate, the Albourne Rancho, located in the foothills of the San Gabriel Mountains in 1932. For this commission, Neff would create an immense Georgian Revival style home, which, due to the recent Lindbergh kidnapping, included guard houses an increased safety measures built into the estate’s design.1
For their third project together, the Bourne’s would ask Neff to design a new home for their recently purchased Palm Springs property in 1933. Similar to their Glendora estate, the Bourne’s Palm Springs spread is located in the foothills of the San Jacinto Mountains, it’s long, lean horizontal lines and terra cotta tile roof framing this majestic view. The home’s horizontal massing recall’s Neff’s Andalusian vision for their San Marino home, yet with a modern twist to the design that creates an almost Moroccan or North African flourish to the design.2
The home’s floor plan is centered around the swimming pool and patio, revealing Neff’s deft understanding of indoor/outdoor Southern California living. From the patio, we can appreciate the living room’s expansive disappearing doors, which slide into massive pockets within the plastered walls. Neff loved this type of flourish and would use this trick in many homes throughout the twenties and thirties, including his own San Marino home. One unique feature is the inclusion of two front doors, possibly at the request of the owner, to allow the guests in the northernly dining room wing to venture in and out without disturbing the family in the southern wing.3
While the home is oriented to take advantage of a long lost desert view, the view back over the home captures the splendor of the San Jacinto Mountains. The home’s clean-lined pool is enlivened by a circular tiled fountain that supplies it with a constant stream of water, harkening back to the intricate water supply systems of Granada’s Alhambra palace complex. On the upper left of the above image, we can see the home’s mirador, or second floor balcony, which provides a view of Palm Springs and the Coachella Valley beyond.
The home’s interiors continue Neff’s fusion of clean-lined Andalusian-inspired architecture with more modern stylistic inclusions.
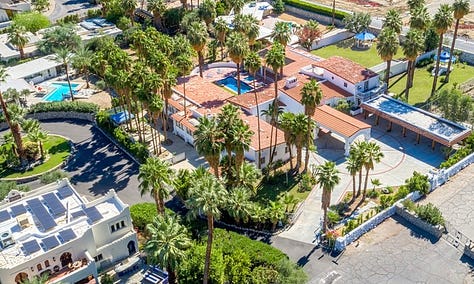
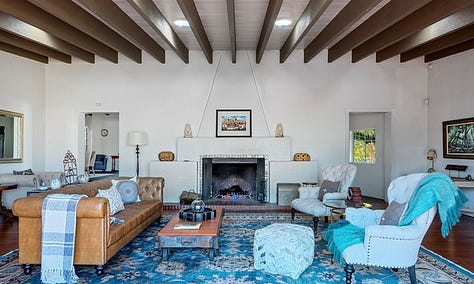
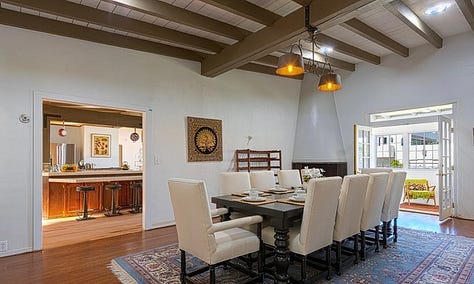
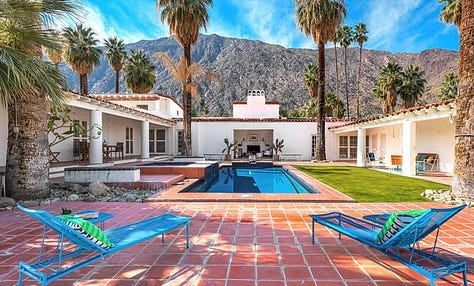
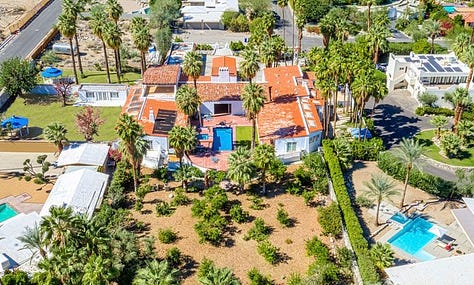

Arthur K. Bourne would soon begin to shift his attention to his Lake Tahoe estate at Zephyr Cove, located on the Nevada side of the border, and would spend less and less time at his Palm Springs escape, soon selling it after the close of World War II. The home was most recently on the market in 2018, when is was listed by Sandra Quinn of Berkshire Hathaway HomeServices and sold for $3,200,000. From these listing pictures, we can see that the home has been substantially altered and remodeled since the Bourne’s original occupancy, yet much of Neff’s original design can still be seen through the layers of misguided renovations.
Glendora Historical Society, Historic sites in Glendora, accessed May 16, 2025, https://www.glendorahistoricalsociety.org/wp-content/uploads/2022/05/HistoricSitesInGlendora1987.pdf.
Alson Clark, Wallace Neff, and David Stanley Gebhard, Wallace Neff: Architect of California’s Golden Age (Santa Monica, CA: Hennessey+Ingalls, 2004).
Ibid.

