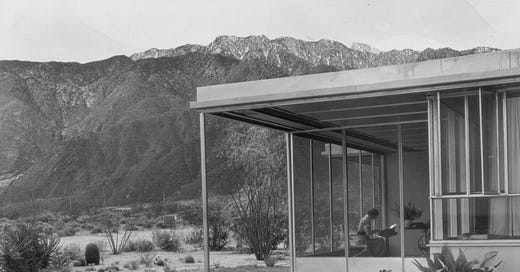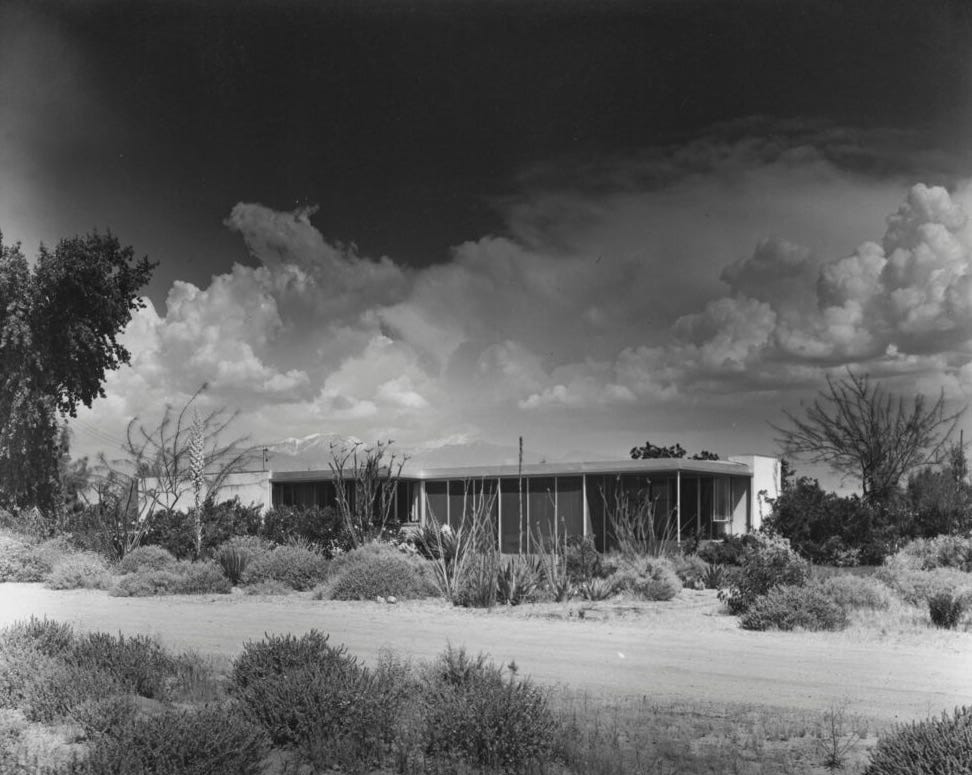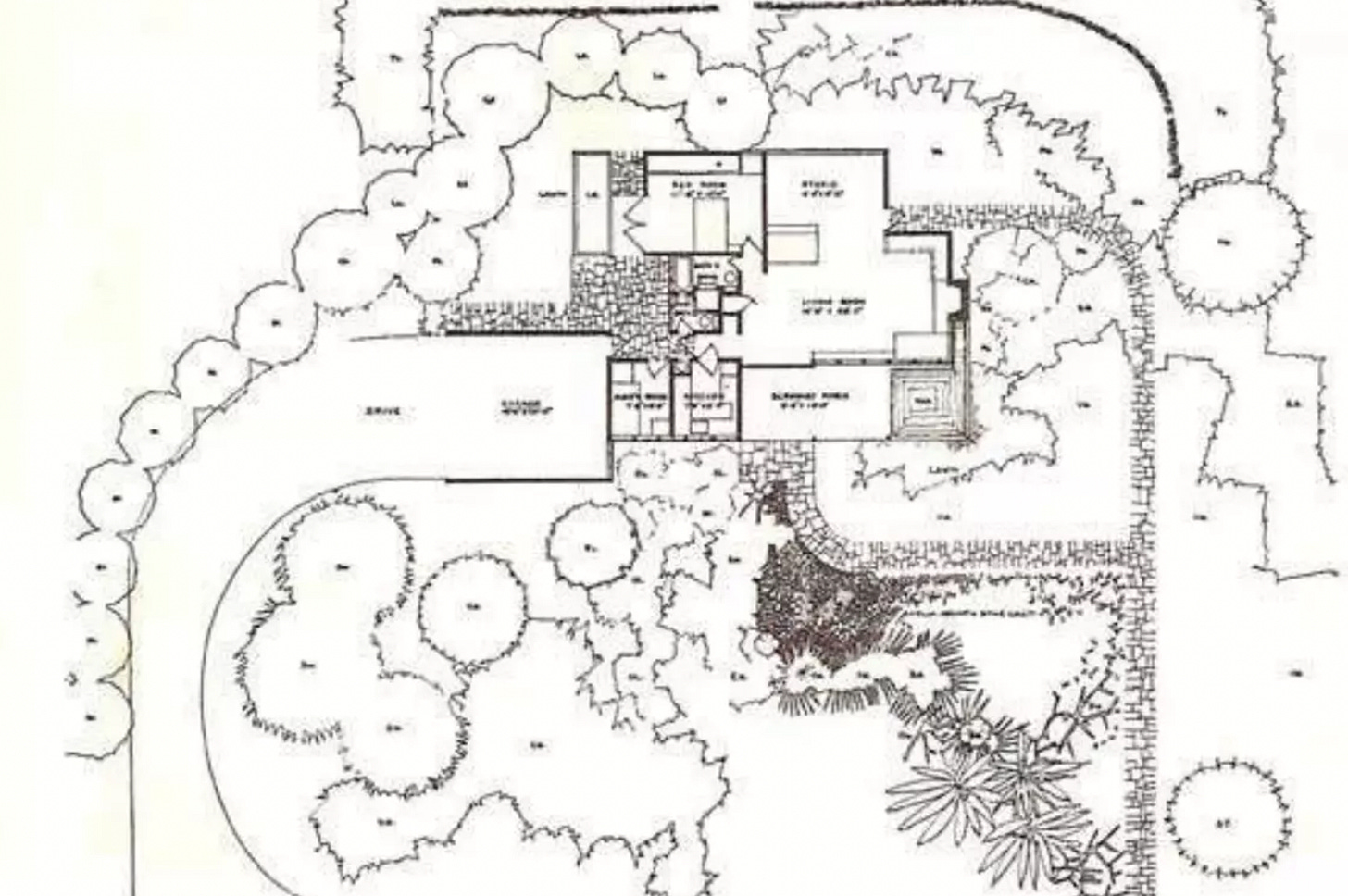The Palm Springs Residence of Mrs. Grace Miller Lewis
A history of architect Richard Neutra's arrival in the Coachella Valley.
While Richard Neutra’s pinwheel-shaped 1946 Kaufmann Desert House may be his flashiest Palm Springs commission, his earlier commission for exercise pioneer Grace Lewis Miller is perhaps my favorite desert design. Born in St. Louis, Missouri, Grace Lewis Miller (1895-1976) would lead a decidedly unconventional life. After earning her undergraduate degree from the University of Washington, St. Louis, Miller would marry Dr. Herman Benjamin Miller in 1918, yet following his death in 1935, Grace’s life would change drastically; Miller would soon devote herself to practicing the Mensendieck System of Functional Exercises, which greatly influenced the design of her new Palms Springs, California home. After first joining the Palm Springs set for the 1935 season, Miller would commission architect Richard Neutra to design a combined home and studio for a newly purchased 2.5 acre lot on what was then referred to as North Indian Avenue in 1936.
To achieve a light, airy structure, Neutra would design a delicate yet sturdy home of metal, glass, and stucco that blurs the edges between indoor and outdoor living, providing the perfect intersection for active desert lifestyles. To achieve this airy atmosphere, Miller would famously request for Neutra to raise the home’s ceilings by six inches, thereby lending an even loftier sense of movement and ease to the space.1 Upon completion in 1937, the home would boast both an unusual exterior as well as an unusual plan, yet both are right at home in its desert environment. Neutra would be able to design an complete this unique home for under $7,000 dollars and would even go on to win First Prize for House Beautiful’s tenth annual small house competition in 1938.
The home’s floor plan reveals the Neutra’s guiding principles of easy living, indoor/outdoor connection, and clean lined geometry, all centered around the home’s central studio space. The mirrored studio section of the home faces north while the living is oriented towards southern and eastern views, allowing the home’s primary bedroom sweeping views of the San Jacinto Mountains to the west. The home lacks a designated dining space, yet allows for informal dining in the large living room or on the screened-in porch. My favorite aspect of the house is the small pool located on the porch, which originally helped to cool the home through evaporation, harkening back to techniques used in the Middle East throughout antiquity.
Neutra also had a hand in designing the home’s landscaping, and would include orange, lemon, and fig trees in addition to native desert plans such as desert willows, palo verdes, and ocotillos to create a private Eden in the desert.
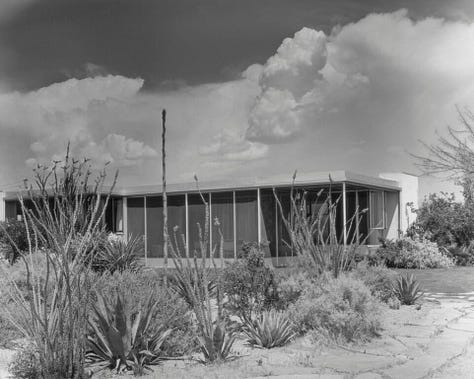


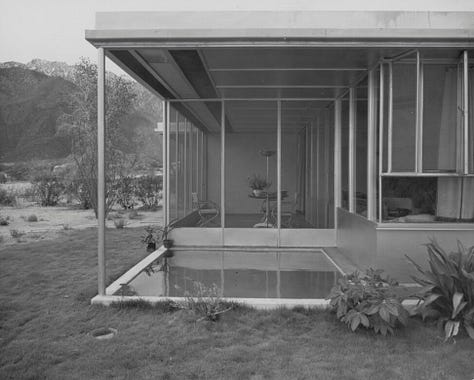
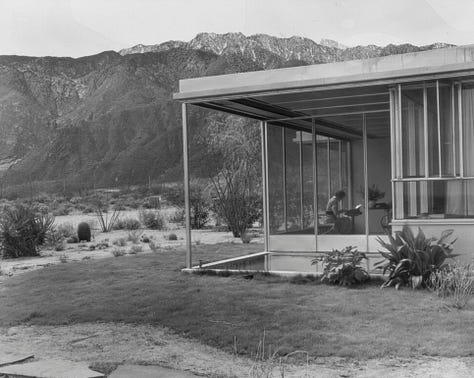

The home’s modern International Style lines can clearly be seen in the above photographs. I love the stark contrast between the home’s clean lines and the surrounding desert’s rough edges and natural textures, highlighting the tensions between the organic nature of the site and the manmade nature of the home.
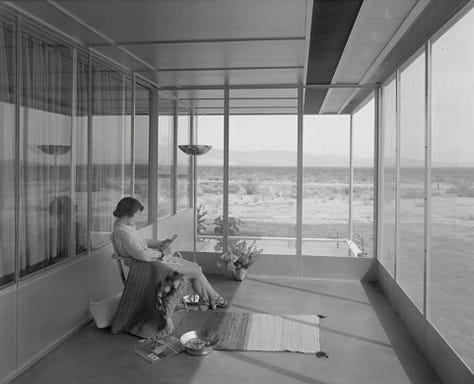
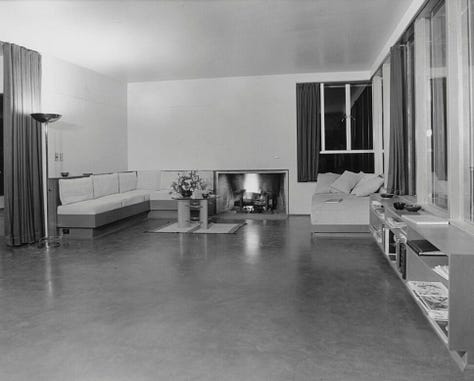
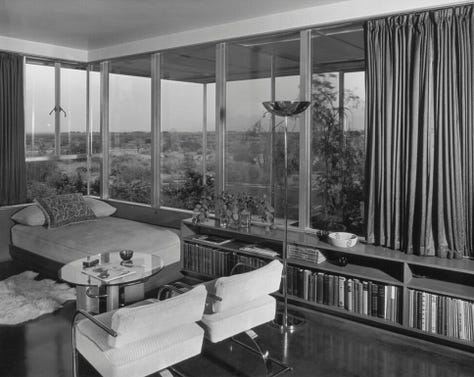
The home’s ascetic interiors reveal numerous built ins, such as couches, bookcases, and storage cabinets, allowing a truly modern lifestyle to emerge within. I love how the walls of windows open the house up to the surrounding desert, inviting you to learn more about and engage with the seemingly inhospitable landscape out of doors.
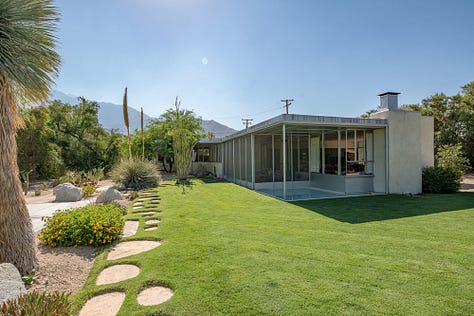
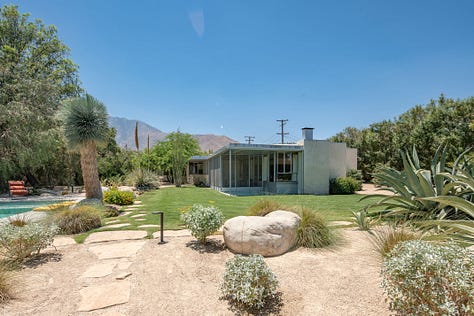
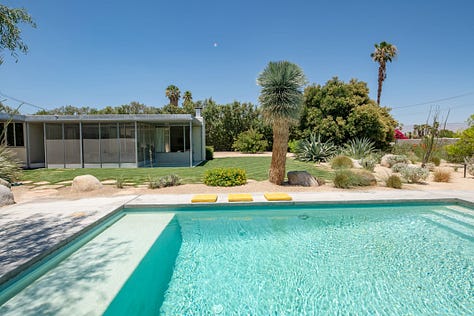
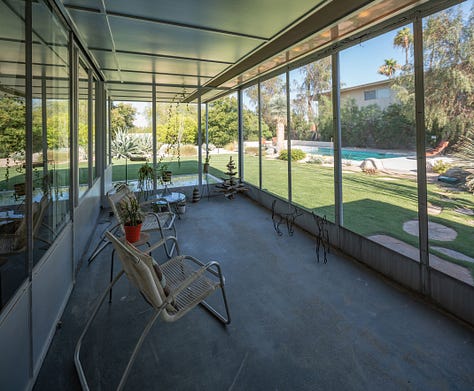
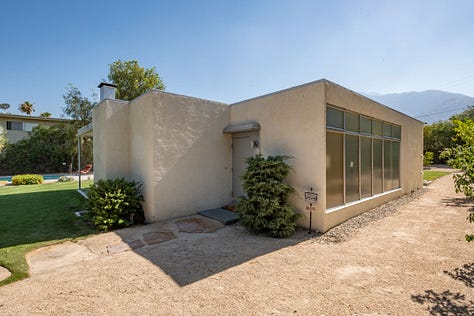
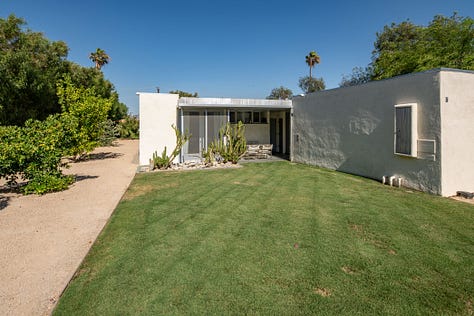
As seen in the above contemporary pictures, the home has been well maintained over the years and still extolls Miller and Neutra’s original ascetic vision. While the lot has been subdivided, the home’s mature landscaping helps maintain a semblance of the property’s original privacy and flair. However, recent owners have added a small guest casita to the south side of the property, which is screened by landscaping in the pictures above. This casita was previously available for lease through Airbnb, yet the listing has since been removed. Fingers crossed, we’ll soon have a new avenue to experience Neutra’s peerless Miller residence.
In 1946, the home’s address would be renumbered to 2311 North Indian Canyon Drive, and Miller would would retain seasonal residence of the home until 1960, when she would return to living in St Louis full time.2 In addition to exercise, Miller was also captivated by the life of explorer Meriwether Lewis, writing journal articles and even a documentary script based on his life and work.3 The Grace Lewis Miller residence is building number 45 on the City of Palm Spring’s List of Class 1 and 2 Historic Sites, Historic Districts, and National Register-listed Properties, having been added in 2002.
Project: Residence of Grace Lewis Miller, 1937
Architect: Richard Neutra
Location: 2311 North Indian Canyon Drive, Palm Springs, California
“Grace Lewis Miller House (Mensendieck House),” Neutra Institute for Survival Through Design, September 26, 2024, https://neutra.org/project/grace-lewis-miller-house/.
“Miller, Grace Lewis, House, Palm Springs, CA,” PCAD, accessed May 24, 2025, https://pcad.lib.washington.edu/building/3030/.
Ibid.

