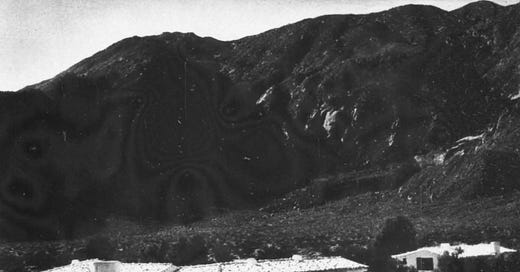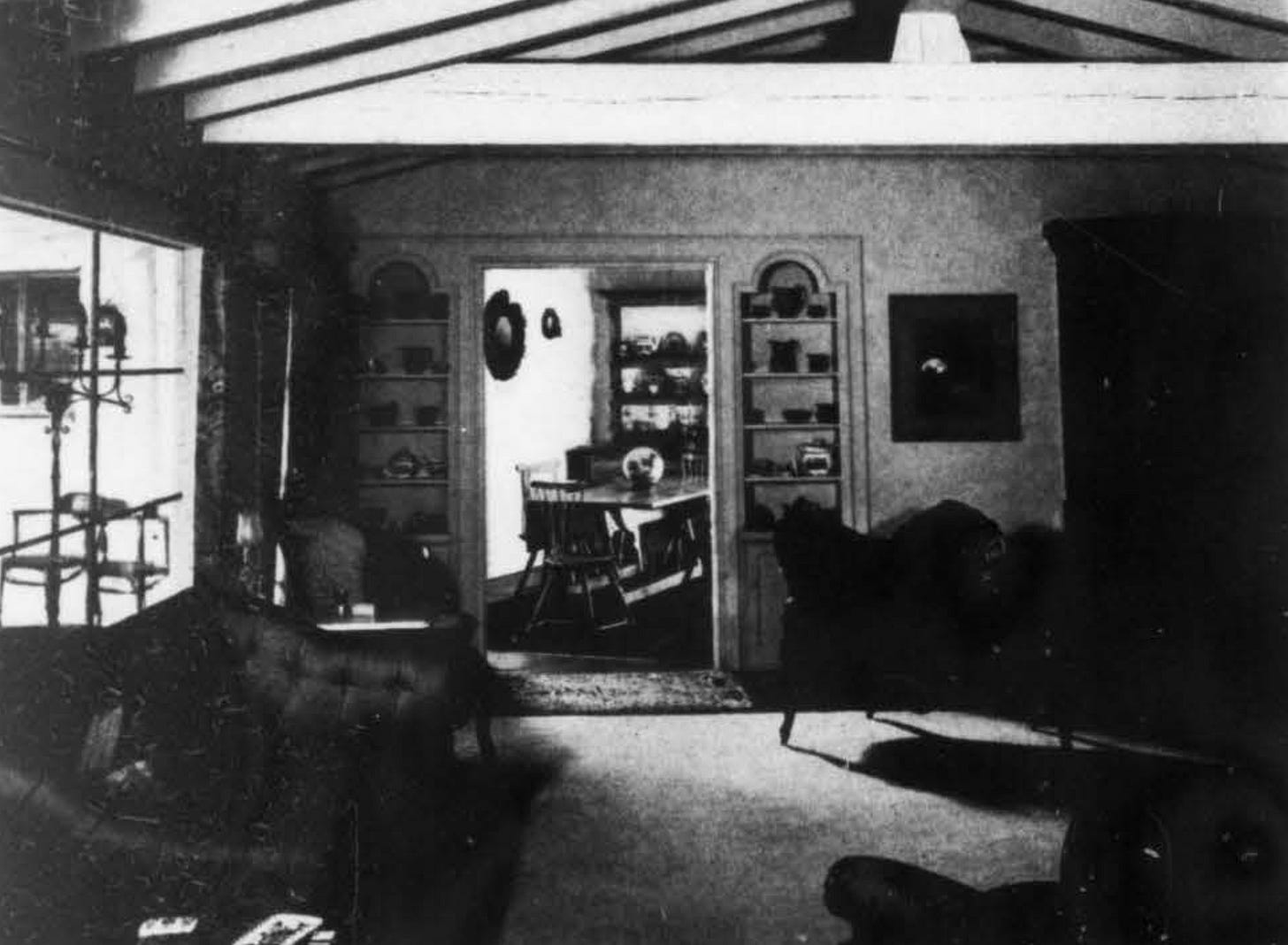First published in the November, 1938 issue of California Arts and Architecture, the Palm Springs residence of Mr. and Mrs. Irving T. Snyder reveals the layered interconnections of the Southern California architectural community during the 1920s and 30s. The magazine would credit Cliff May as the home’s builder, yet the article deigned to name the home’s architect. Designed in a rambling ranch style with Spanish Colonial Revival style flourishes, the home appears to be a true Cliff May-designed home. However, after a little digging on US Modernist, I found that their research credits architect John Porter Clark with the home’s design when he was working in the office of Garrett Van Pelt and George Lind.1 Clark, an unlicensed architect, practiced under Van Pelt and Lind’s license until passing his licensing exam in 1940.2
John Porter Clark (1905-1991) was born in Fort Dodge, Iowa before his family relocated to Pasadena, California, where he would finish high school in 1923.3 During his high school studies, the young Clark would work part time in the offices of Marston, Van Pelt & Mayberry, where Silvanus Marston would recommend he pursue a Bachelor of Architecture from Cornell University, Marston’s own alma mater. Clark would graduate with his BArch in 1928 and soon return to Pasadena, where he would find work in the offices of Van Pelt and Lind following the dissolution of the Marston, Van Pelt & Mayberry partnership.4
While Clark had a strong understanding and appreciation of traditional forms and styles through his Cornell education and Marstonian tutelage, he is regarded as one of the founders of the Desert Modernism style we know and love. Following the invitation of Palm Springs real estate investor Culver Nichols and his wife, Sally, who was the daughter of noted Palm Springs developer Prescott T. Stevens, Clark would head east to set up shop in Palm Springs in 1935, where he would soon cross paths with Alfred Frey.5
The floor plan of the Snyder residence is a classic early ranch floor plan with an off-centered front door, a generously sized loggia, and flanking asymmetrical rear wings, one with the private bedrooms and the other with the dining room, service areas, and garage. This v-shaped type plan was employed by many early Palm Springs architects, including John Byers and Edla Muir, Charles O. Matcham, and others to ensure easy access to the outdoors as well as catch any cooling breezes. The plan is also classic Cliff May, boasting an easy, low-slung elegance that is only heightened by the soaring San Jacinto Mountains located just behind the home.
The home’s interior spaces are a classic combination of Spanish Colonial Revival and traditional New England Colonial-inspired elements such as beamed ceilings and built in bookcases.
There’s just something about the fireplace’s clean-lined simplicity that’s just right to me—the honest, handcrafted details and craftsmanship elevate the home’s interiors to a new level.
The glassed or screened-in loggia provides additional living space to enjoy the sunny desert climate from a more sheltered perspective.
The wispy metal furniture located near the fire place at the far end of the pool is a welcome dash of whimsy to the home’s rather clean-lined design, no doubt influenced by Clark’s more modern commissions in the Valley.
The Snyder residence represents the high level of collaboration and connection between the early Palm Springs architects as they endeavored to leave their own aesthetic mark on the desert while also earning commissions during the later years of the Great Depression.
Located at 1145 Camino Mirasol, the home is extant and well maintained, yet the property has been subdivided and the original guest house has been remodeled and and incorporated into a new structure on the neighboring two-lot compound.
Project: Winter Residence of Mr. and Mrs. Irving T. Snyder
Architect: John Porter Clark under the license of Van Pelt and Lind
Builder: Cliff May
Location: Palm Springs, California
“John Porter Clark,” USMODERNIST Archives, accessed April 26, 2025, https://usmodernist.org/clark.htm.
Ron Marshall and Barbara Marshall, “Paul Dougherty Residence,” Paul Dougherty Residence Class 1 Historic Site, February 2014, https://www.pspreservationfoundation.org/pdf/WebsiteDougherty%20Class%201%20Nomination-REV%201.pdf.
Ibid.
Ibid.
Ibid.











